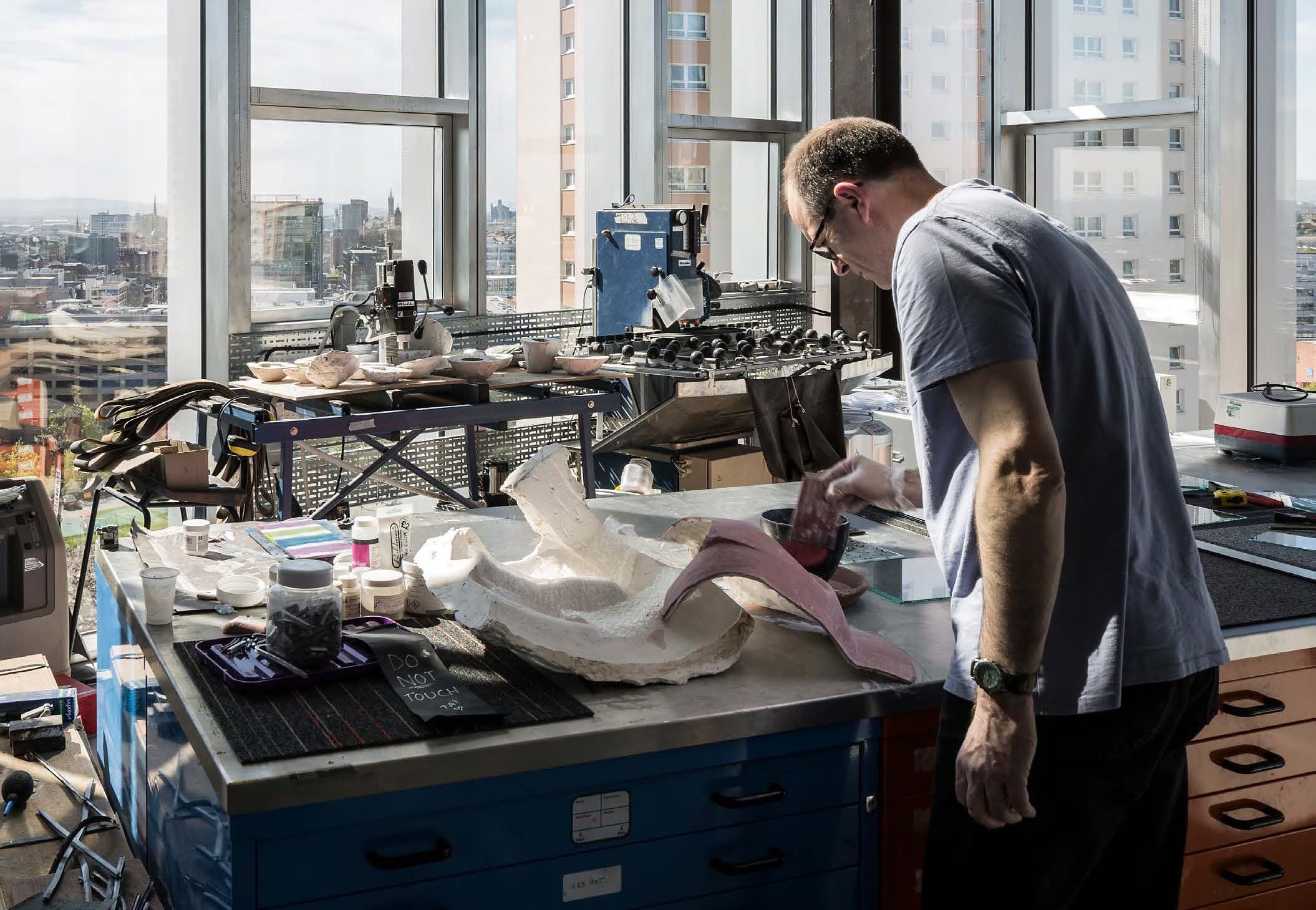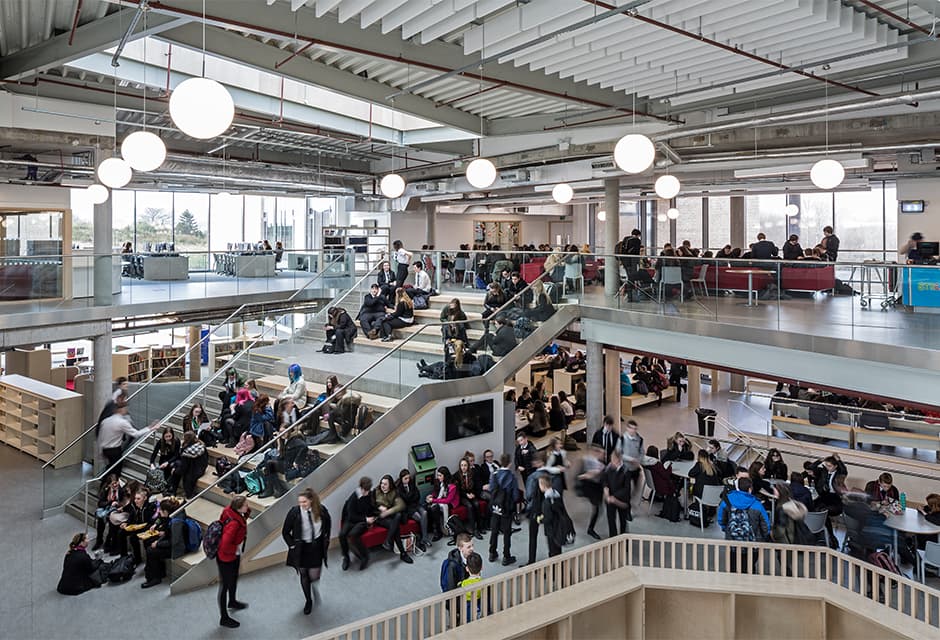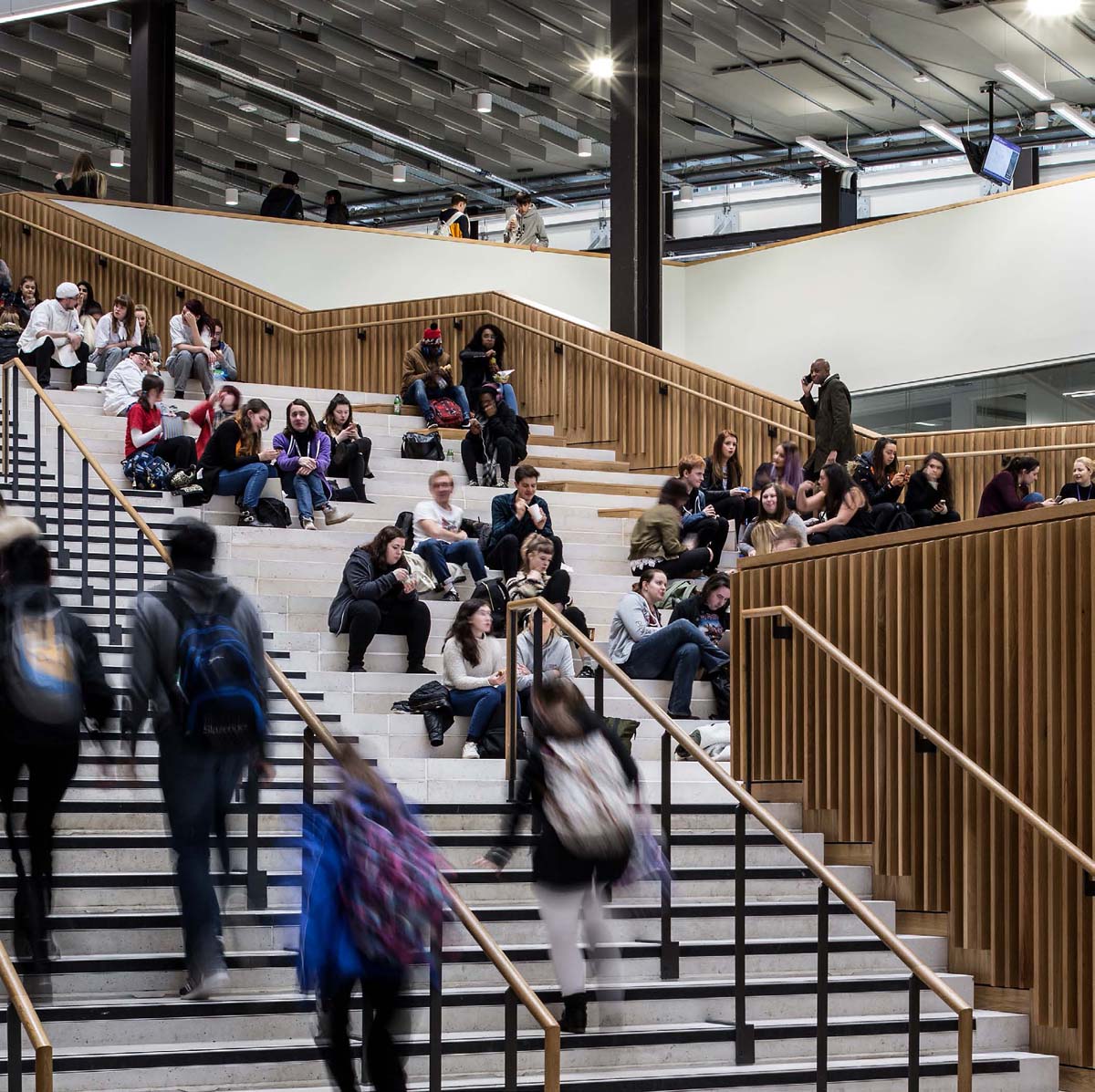STEM spaces in further education
Find out how four colleges in Scotland provide their learners with spaces that transform their lives and educational pathways.

There has been concern that many of the UK’s core economic problems are rooted in a shortage of STEM (science, technology, engineering and mathematics) skills in the workplace. Highlighting that these skills are critical to future economic growth and employment.
The November 2017 policy paper, Industrial Strategy: Building a Britain fit for the future, stated that:
“…we need to tackle particular shortages of STEM skills. These skills are important for a range of industries, from manufacturing to the arts. The number of STEM undergraduates has been increasing over the last few years, but there remains unmet demand from employers.”
“We need to improve the quality and reputation of our technical Education. For too long, technical Education has not had the prestige that it has enjoyed in other countries.”
Further education colleges are vital providers of STEM education. They offer a combination of follow up qualifications and apprenticeships to adults and young people, opening vocational pathways and giving employers a suitably qualified workforce.
This case study looks into four colleges across Scotland, highlighting research into social learning spaces, principles, and good practice.
What this case study covers:
- Innovation and investment in specialist technologies is a crucial factor in establishing STEM environments where learning needs to evolve to meet future industry standards
- Inclusivity throughout the campus for STEM students ensures there is no hierarchy of learning
- Connecting learning with ‘real life’ experiences is fundamental to the design of STEM spaces
- Flexibility is key to ensuring longevity of space use and meeting future educational needs
- STEM subjects can express individuality within a larger institution through a distinct visual identity while maintaining connectivity within the wider campus
- Planning connections and collaboration within and across departments are essential to integrating or blending subjects for STEM education
- Understanding good practice in educational space design can allow for better and efficient use of their space, embed a climate-ready whole-place approach, and improve the lives of current learners and staff
This page includes extracts from the case study. Download the PDF version below to take away key learning not found on this page.

Innovation and real-world spaces
Further Education colleges have a long history with ‘real-world’ learning environments, from commercial courses to specialist STEM workshops.
New colleges are pioneering state-of-the-art technologies and spaces designed to meet the industry workplace standards. From Forth Valley College Falkirk to the City of Glasgow college, let us look at these examples that demonstrate good practice.
Image credit: Keith Hunter
Forth Valley College Falkirk campus location is adjacent to the INEOS oil and gas facility at Grangemouth. It provides an ideal opportunity for pupils to develop relevant skills for the region.
The college provides learning on a wide variety of STEM disciplines including:
- electrical and mechanical engineering
- pneumatics and CNC machining
- chemical engineering
- distillation rigs for the petrochemical industries
Forth Valley College provides pupils with support by pioneering stimulating environments. Among the most innovative facilities is a specialist external training rig with a control room that replicates the experience of working on a process rig.
The campus also houses ‘CompEx’ workshops in specialist spaces, teaching skills in electrical installations for explosive and hazardous environments.
The City of Glasgow College Riverside Campus offers specialist courses, such as merchant navy officer training, nautical science and marine engineering.
The campus provides learners and staff with various facilities that benefit the learner journey by experiencing realist environments in nautical studies. These include:
- the first 360º shipping simulation suite in Scotland
- modern ship engine rooms
- state of the art nautical chartrooms
- marine skills centre with a jetty, rescue boats and free-fall lifeboats
- full-sized aircraft cabin
- TV broadcasting studio
- Builders’ yard
- Construction workshops
The campus also holds commercial units, located along the front edge of the building, to engage directly with the public, including:
- a restaurant
- a butchers’ shop
- a bakery
- a beauty studio

Inclusivity and strategic planning
Making well-designed STEM spaces is a delicate balancing act. The practical hands-on subjects often demand a complex set of technical, servicing and spatial requirements.
The traditional solution is to contain these facilities within specialist STEM workshop blocks, making servicing more straightforward. However, this makes the spaces hidden from view and creates low-quality additional facilities or spaces.
Image credit: Keppie Architects
In some cases, learners attending these courses enter from a different entrance to the rear of the building, disconnecting between other parts of the campus. The low spatial qualities can exclude students from good college life and identity.
In this section of the case study, we review how three colleges in Scotland tackle this issue of improving the quality of workshop spaces by connecting them back to the wider campus.
At Forth Valley College the double-height STEM workshop block includes classrooms, break-out spaces, and welfare areas at the same level of quality as those elsewhere on campus.
The block is supplied by a secure service yard, so it was necessary to locate the workshops to the rear of the site. However, a critical link corridor connects the block back with the wider campus.
“The College was clear in their brief that they wanted the same high-quality learning environments for the technical and engineering ‘workshop’ spaces as found within the more academic disciplines. There should be no hierarchy of learning.” – Mark Dawson, Project Architect, Keppie Architect
The campus is also fully equipped with a suite of science labs. These highly serviced spaces are located on the upper levels of the teaching block to ensure that the intensive servicing, ventilation, and extract requirements do not occupy valuable learning space with dedicated service risers.
Ayrshire College took an inclusive approach to the STEM workshop spaces. The college specified in their brief that all departments had to connect and be visible from the campus entrance.
While the STEM workshops were to link with both the teaching block and the entrance space, the refectory on the first floor further connects with the STEM workshop block.
The refectory draws together with other parts of the college, providing a visual link through a sizeable, glazed screen overlooking the workshops.
“I think what we tried to do is make sure this was all looked at as one single facility.” – Project Architect, Ayrshire College Kilmarnock Campus, Keppie Architects
The STEM workshop spaces at UHI are embedded at the heart of the new building, making them integrated and easily accessible, yet screened.
“Inverness wanted to create a more blended approach, with theory spaces breaking out from practical.” – Scott Mackenzie, Project Architect Inverness College/ UHI, BDP architects

Flexibility
The concept of flexible or adaptable space has long been a recognised principle in the education sector. This concept can relate to spaces used by students as customisable spaces or easily changed or adapted to suit a range of different learning activities and times.
One of the most valuable attributes of flexible space is its ability to help futureproof a building. This is particularly relevant to STEM spaces as equipment and technologies continually change.
Image credit: Keith Hunter
The City of Glasgow College
Glasgow City College developed a ‘classroom of the future’ space that can expand and contract to cope with future academic and technological demands.
The classroom is entirely IT-enabled to encourage students to bring their own devices, with all available surfaces being writeable – turning them into viable learning spaces.
“This meant they could move a partition literally overnight if the pedagogy changed, if a department size changed or anything changed.” – Brendan Diamond, Project Architect, Michael Laird Architects

Identity
The theme of connectivity and spatial unity is evident throughout the projects examined. Interestingly, the idea of expressing individual identity within the larger whole is also apparent.
Image credit: Keith Hunter
In Forth Valley College metal cladding is used to describe the industrial nature of the STEM workshop block and distinguish it from the other two masonry clad units.
Ayrshire College also uses the materiality of the external facade to express the STEM identity.
“By putting a different material palette to the same area over the two storeys different to the four-storey wrap around the atrium, they were giving them an identity externally. But internally they were still part of the rest of the building.” – Ryan Sylvester, Project Architect, Keppie Architects
City of Glasgow College took the concept of identity further by using interior design and threshold signage to create discreet identities for each of the departments and commercial units.
“There was always a threshold that announced itself... everything had a threshold, so students had ownership of the area and people passing by knew well that’s the science bit and so on, so that was very important.” – Brendan Diamond, Project Director, CGC, Michael Laird Architects
Header image credit: Keith Hunter
Related case studies
We have a variety of case studies available on our website, tailored to educational settings. These case studies illustrate best practice examples and the different ways you can plan and design spaces that support learners on their vocational journey.



