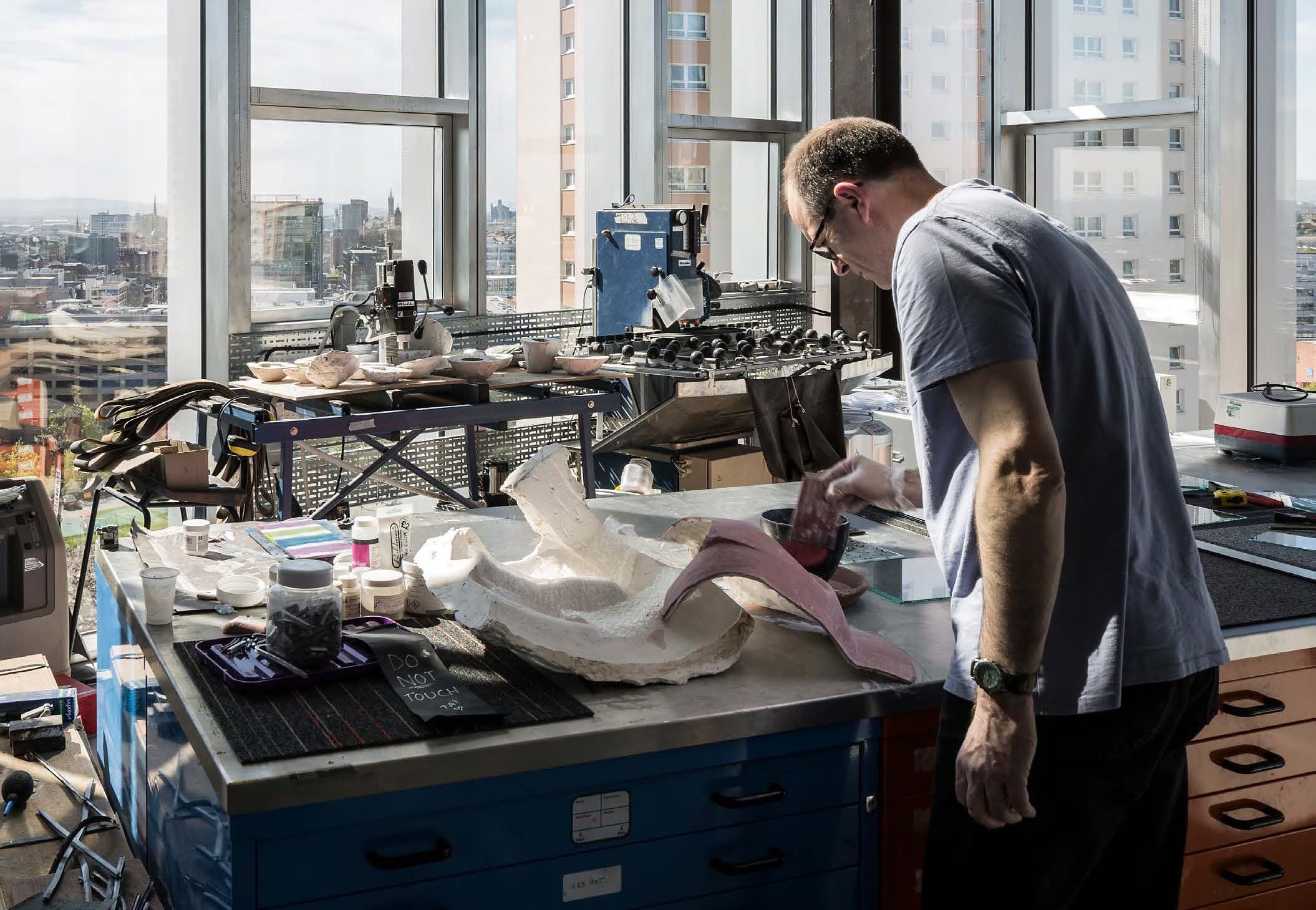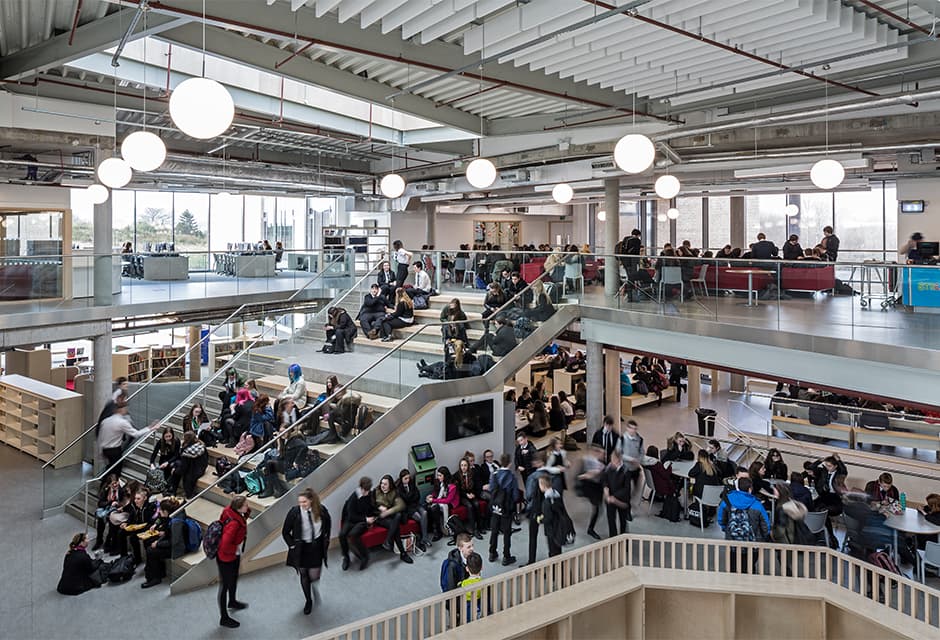Social learning spaces in further education
Explore the benefits of social learning spaces to encourage collaboration and support for informal and formal learning.

Social learning spaces are environments that encourage collaboration and support both informal and formal learning.
Social learning spaces have been established for nearly two decades in higher and further education, despite often being considered a new type of space. Studies have shown these spaces to help improve the student experience and assist with student attraction and retention.
What this case study covers:
- Basic principles of social learning spaces in further education
- Catering facilities as prominent and valuable shared community space
- Holistic learning environment
- Space and light provides a positive student experience
- Flexibility to enrich the visitors experience
This page includes some extracts from the case study. For the full case study, download the PDF version below.
Basic principles of social learning spaces in further education
The last decade has seen a rapid development of social learning spaces in the Further Education Sector, stimulated by extensive refurbishment and building programs throughout the UK and beyond.
In ‘Better Libraries and Learning Spaces,’ the following key principles are recommended:
- Design flexible or multi-functional spaces that can be reconfigured daily/weekly/monthly to suit several functions ensuring the space is fully utilised.
- Creation of choice with a variety of spaces to suit different learning styles and needs.
- Provision of sufficient volume of space to ensure that learners are comfortable.
- Removal of barriers between the formal and informal spaces.
- Inclusion of collaborative and social space.
The projects that are shown in this case study embrace these principles and exemplify good practise in the design of social learning spaces.
Catering facilities
The college canteen or refectory is one place on any campus that virtually everyone passes through and uses. It is, therefore, often considered the most prominent and valuable shared community space on campus. In all the projects examined, these essential places support the social aspects of college life and the student learning experience.

Forth Valley College refectory
The refectory at FVC is located at the heart of the building and is designed as both a social and learning space. The layout combines a mixture of fixed booths seating where informal student and staff meetings can take place with more flexible furniture that allows the students to customise the space to accommodate different group sizes or activities.
Image credits: Reiach & Hall Architects
Holistic learning environment
The projects examined all include dedicated social learning spaces. However, a broader concept is also evident - the holistic learning environment. All areas of these campuses are designed with a view to encouraging learning, communication, collaboration and community.

Ayrshire College curriculum resource areas
In AC, pockets of space are located on various floors within the deep circulation space surrounding the atrium. ‘Curriculum Resource Areas’ - adaptable, IT-enabled informal learning zones inhabit these spaces. The curriculum resource areas are furnished with a variety of modular items that can accommodate different groups, sizes and activities.
Image credits: Keppie Architects
“These spaces are critical in providing informal active learning environments which support/enhance the more formal teaching spaces that they are directly adjacent to. In-between space is seen as an integral part of the college’s overall curriculum offer rather than just viewed as transition type areas.”
Space and light
Generosity of space and light is an often overlooked but important aspect of promoting a sense of wellbeing and providing a positive student experience.
Each of the examples in the case study features large volumes of space or atria with generous space and light which creates an important central space linking to other areas—helping to orientate students and visitors.
However, beyond this, they perhaps have an even higher value in promoting a sense of community and potentially encouraging a degree of cross-disciplinary curiosity and discourse.
Flexibility
While space, light, and other invisible factors are vital to these successful environments, furniture is the tangible human-scaled element that people most often respond to.
The ability to change and adapt a learning environment enriches the visitor’s experience. It provides a changing landscape that they can adjust and customise, while ensuring the optimum use of space and avoiding spatial redundancy. Often these large volume areas include or are linked to flexible areas.

Ayrshire College flexible lecture theatre
A flexible lecture theatre located at the rear of Ayrshire College’s atrium employs a retractable acoustic glazed screen. This attribute maintains the requirement of a lecture theatre while providing an area that can adapt and open out to other uses and opportunities.
Image credits: Reiach & Hall Architects
Header image credit: Keith Hunter
Related case studies
We have a variety of case studies available on our website, tailored to educational settings. These case studies illustrate best practice examples and the different ways you can plan and design spaces that support learners on their vocational journey.



