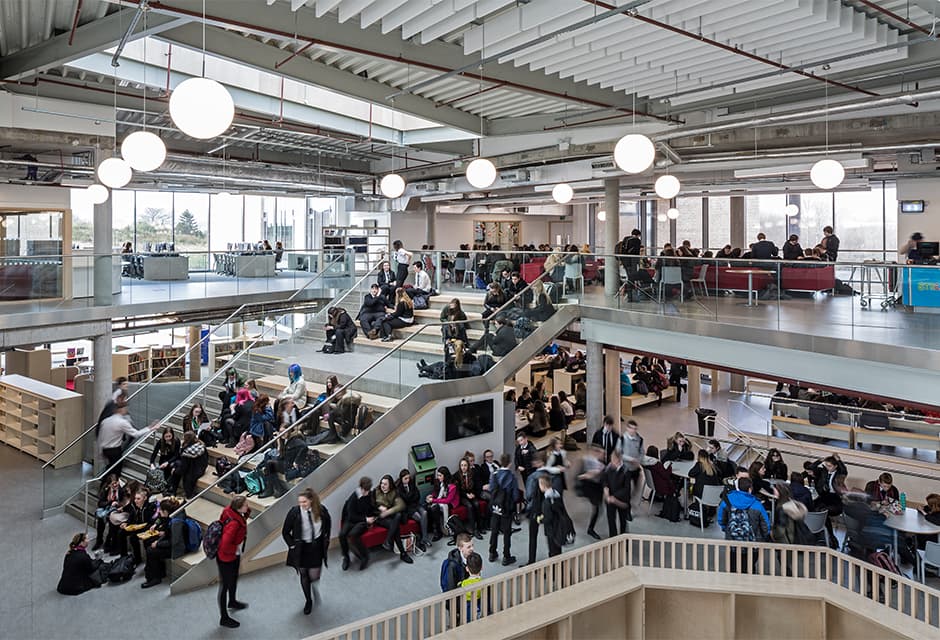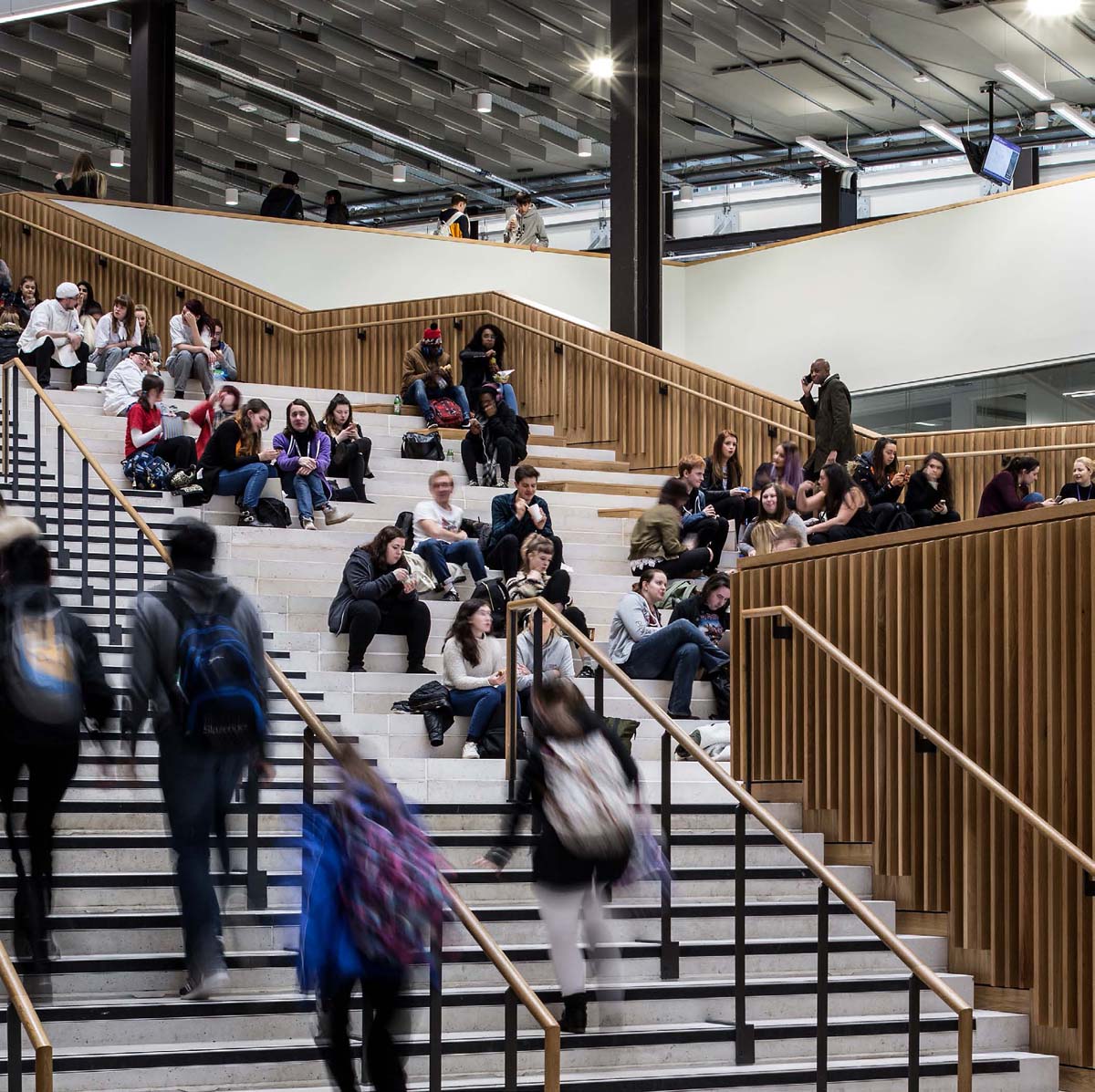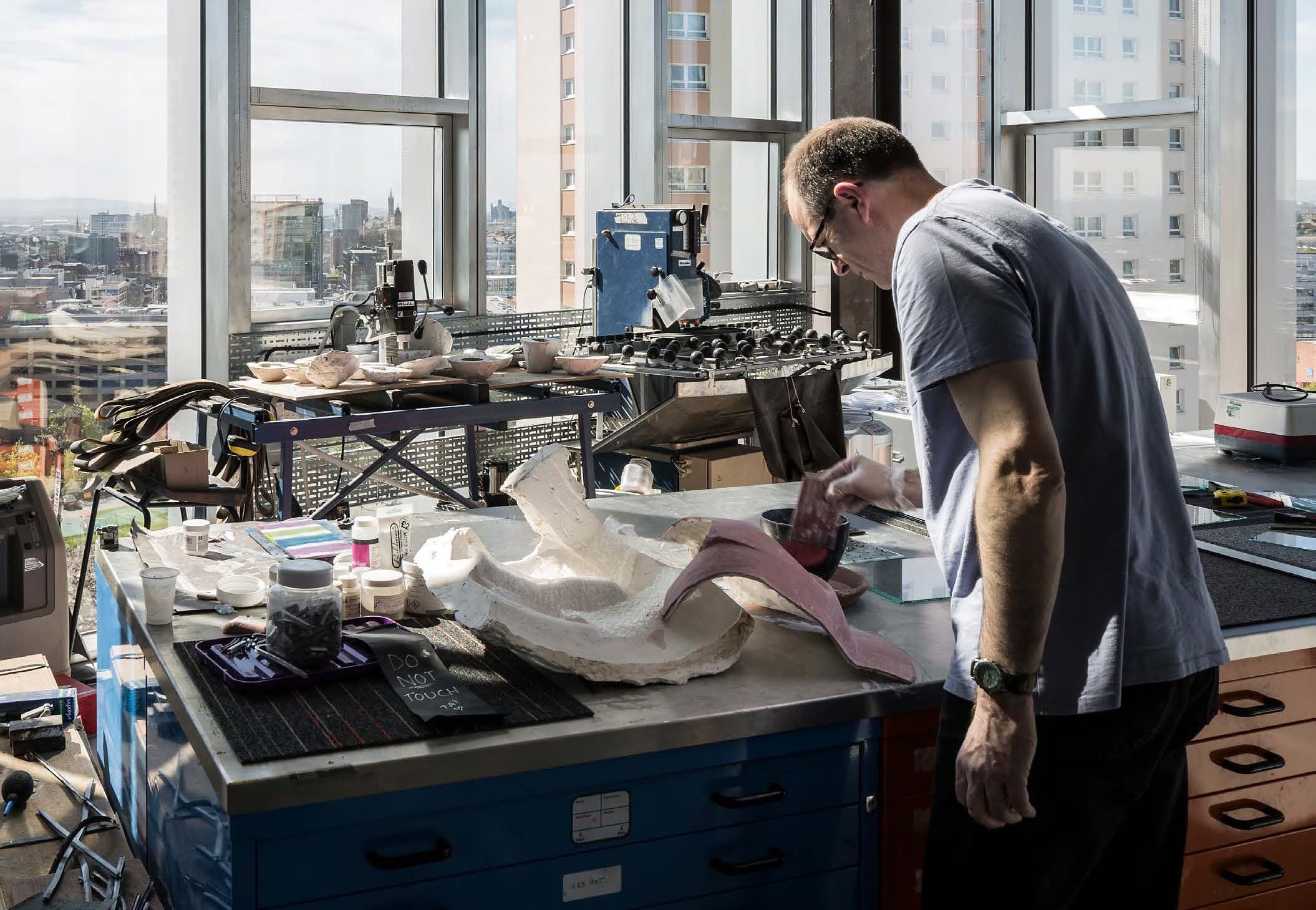Social spaces in learning environments
Find out how ten schools across Scotland provide social spaces that support students on their learner journey.

In the past decade, following the Scottish Futures Trust’s ‘Schools for the Future’ programme, the education sector in Scotland has witnessed a building boom with inspirational spaces appearing the length and breadth of the country.
Older schools are now being refurbished by local authorities to bring the accommodation up to modern standards. However, working within existing building footprints can cause constraints on what can be achieved, especially with listed buildings, but also allows opportunities for creative re-use of space.
Case study: social spaces in learning environments
The Curriculum of Excellence as the standard of spatial design
New schools, both primary and secondary, are being designed to respond to the Curriculum for Excellence, providing spaces that cater to:
- formal and informal learning
- group work and individual study
- social activities
- sporting endeavours
- demands of the local communities
Schools have moved from ‘classrooms, corridors and a gym hall’ to true ‘learning landscapes’ that support the pupils on their learner journeys while also providing a pleasant environment for their staff and visitors. The Curriculum for Excellence has four key purposes, best summarised as ‘helping children and young people’ to be:
- successful learners
- confident individuals
- responsible citizens
- effective contributors
Multifunctional spaces that adapt to pupil and staff needs
Different spaces within schools have to respond to the four key purposes in their own way. We know from experience of walking through many of the new schools there is a challenge to make spaces fulfil more than one function and make multi-functional spaces cater to a wide age range.
The emphasis on school design is not solely on creating spaces that will enable academic excellence, but on creating spaces that will help to develop the individuals’ skills. This is achievable by taking learning out of the classroom and providing the right mix of spaces within a school for children and young adults to socialise.
Preparing pupils for the outside by facilitating social communication
Schools need to prepare pupils for the outside world, and the design of social spaces within schools can help with this transition through facilitating social communication. A fundamental question that is perhaps beyond the scope of this case study is ‘when is a space just a social space?’
For some educators, ‘every space within a school is a learning space’, while others define social spaces as ‘the internal and external areas within the school buildings and grounds where pupils go to when they are not in the classroom’. This creates an opportunity for confusion.
Example of learning environments with social spaces
We have taken out five examples available in the case study to give you a snapshot of what to expect in the PDF version of the case study. Download the case study to read about the other five schools and further architectural information.

Boroughmuir High School, Edinburgh
Opened in February 2018, Boroughmuir High School has won several awards for architecture. The five-storey building wraps around a central three-storey atrium space that allows all secondary pupils to take part in an assembly.
Most importantly, however, is the pupils’ positive reaction to the space.
Image credit: Keith Hunter
Key takeaways
-
Pupils feel very much at home customising the spaces within the main atrium area, reconfiguring the furniture to accommodate groups of different sizes.
-
The social area at the top of the main stairs is heavily used by English and modern languages classes for informal learning but is also very popular with senior pupils for socialising (especially the movable, covered pods).
-
The lower atrium has proved to be very popular with those pupils bringing their lunch back from nearby shops.

West Calder High School, West Calder
Opened in 2018, West Calder High School is designed with the community in mind with access to sports facilities through a separate entrance. The building contains formal teaching spaces alongside semi-closed flexible learning spaces and inspiring break-out or social spaces dotted throughout the three storeys.
The response from staff and pupils has been overwhelmingly positive and a major reason for the success was due to the work the school carried out in preparing everyone for the new school. This included the creation of pilot spaces as part of the ‘Inspiring Learning Spaces programme’.
Image credit: West Calder High Schol
Key takeaways:
-
Staff from different subject areas use the Learning Plazas, resulting in greater interaction between staff and presenting opportunities for more collaborative working.
-
Despite being far more open than the previous school, the combination of acoustic considerations and the pupils own sense of noise control makes the central space seem a lot quieter.
-
The amphitheatre or arena has become the ‘go to’ place for pupils during break times, while the ‘snugs’ are very popular with senior pupils, especially around exam time.
-
The passive supervision by staff of the social spaces combined with the very open nature of the spaces themselves has reportedly led to a reduction in incidents of bullying.

Waid Community Campus, Anstruther
Opened in July 2017, Waid Community Campus is tailored towards secondary pupils and has won the ‘Project of the Year, Education Buildings Scotland’ (2018) awards.
Designed to replace the Victorian-era Waid Academy buildings, the new three-storey school sits within the new community campus alongside the primary school and the sports centre.
Image credit: BDP Architects
Key takeaways:
-
Pupils of different ages are socialising on the atrium stairs and the library is now a popular study space for sixth year pupils.
-
The café could not cope with access granted to all pupils and there is now teacher supervisory access to other pupils below the sixth grade.
-
The conference area (located between the library and the school dining area) is used for a Pensioners’ Lunch Club while a parent and toddler group regularly uses the community spaces on the ground floor.
-
The community café has reinforced a strong sense of community of the school but has led to careful class timetabling to allow pupils and staff to use the ‘innovation bridge’ for groupwork and interaction opportunities instead of quiet classes.

Marr College, Troon
In November 2017, a new built technical wing and new sports and community building were added to the newly refurbished existing ‘B’ listed school. By covering the courtyard and adding a new building, pupils now have social learning spaces.
Pupils have very quickly staked their claim to different social spaces and the reaction to the school transformation has been very positive.
Image credit: Martec
Key takeaways:
-
In terms of popularity, the senior pupils favour the courtyard, juniors congregate to the dining area and middle schoolers socialise at the café area.
-
Pupils spend more of their break time indoors and staff now monitor the area during breaks to supervise their behaviour in the courtyard.
-
The open plan learning spaces above the courtyards and open plan classrooms above the café and dining spaces require careful timetabling and management of activities.
-
The mini amphitheatre space (once an unused plant room in the basement) was intended for the entire school but has since been changed into a senior school study space due to reports of graffiti.
-
The initial location of the library was felt by staff to be too open. This space has been changed to a new study and social space with the library moving in to one of the learning plazas.

St Margaret’s Primary School, Edinburgh
Opened in 1959, the small primary school in South Queensferry on the outskirts of Edinburgh has undergone a major refurbishment in 2019, extending the school from five to seven classrooms.
Pupils have been heavily involved in the ‘agile spaces’ project which involved researching new learning and teaching spaces, contributing to the redesign with Edinburgh City Council’s Learning Estate Planning and Interior Design teams. The pupils also investigated the benefits of biophilic design in educational settings, including participating in research trips.
Glossary | Biophilic design: The concept of connecting people and nature within built environments and communities.
Lessons learned from a pilot project and from extensive engagement with the pupils have resulted in a very successful series of settings within the different spaces.
Image credit: Lesley McMillan (City of Edinburgh Council)
Key takeaways:
-
The ‘opening up’ of the school has benefitted the teaching staff with more interaction and collaboration.
-
The new space allows for a ‘soft start’ to the school day for pupils requiring additional support needs. It helps to ease the transition from home to the classroom by considering the importance of wellbeing and happiness on learner engagement.
-
In periods of wet weather, the range of activities provided for in the different micro-environments of the shared social space allows children from different classes to socialise together (for example paired reading across primary classes), with enough variety in the furniture settings to work for all children.
-
The care and attention put into the design and the choice of furniture has resulted in a very inclusive space, where types of play activities normally reserved for infants (e.g., block play) are available to older pupils.
-
Despite initial reserved judgements from parents from the non-traditional concepts and designs, they now see the space as a positive through seeing the way children have reacted.
-
Staff also feel that the new spaces respond better to the challenges of the Curriculum for Excellence.
This case study was conducted by haa Design on behalf of Architecture and Design Scotland.
Header image credit: JM Architects
Related case studies
We have a variety of case studies available on our website, tailored to educational settings. These case studies illustrate best practice examples and the different ways you can plan and design spaces that support learners on their vocational journey.



