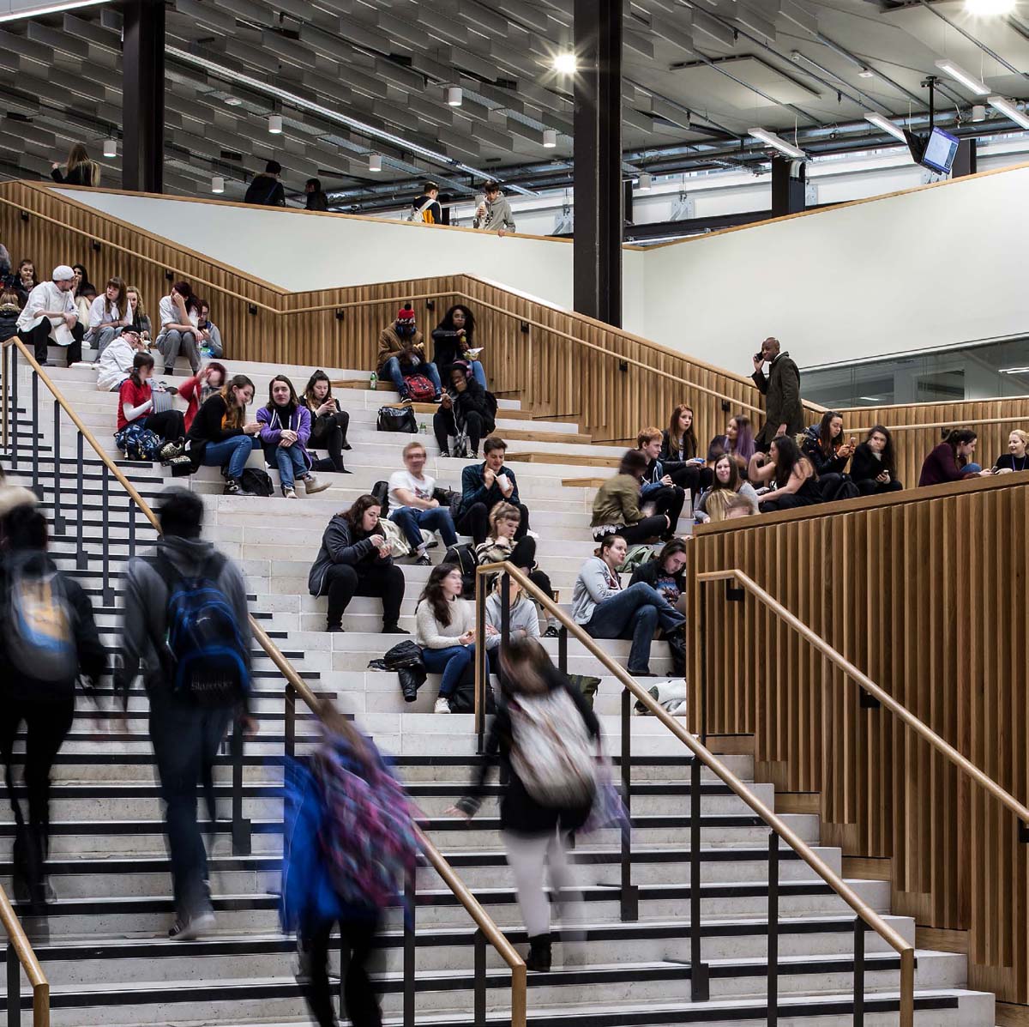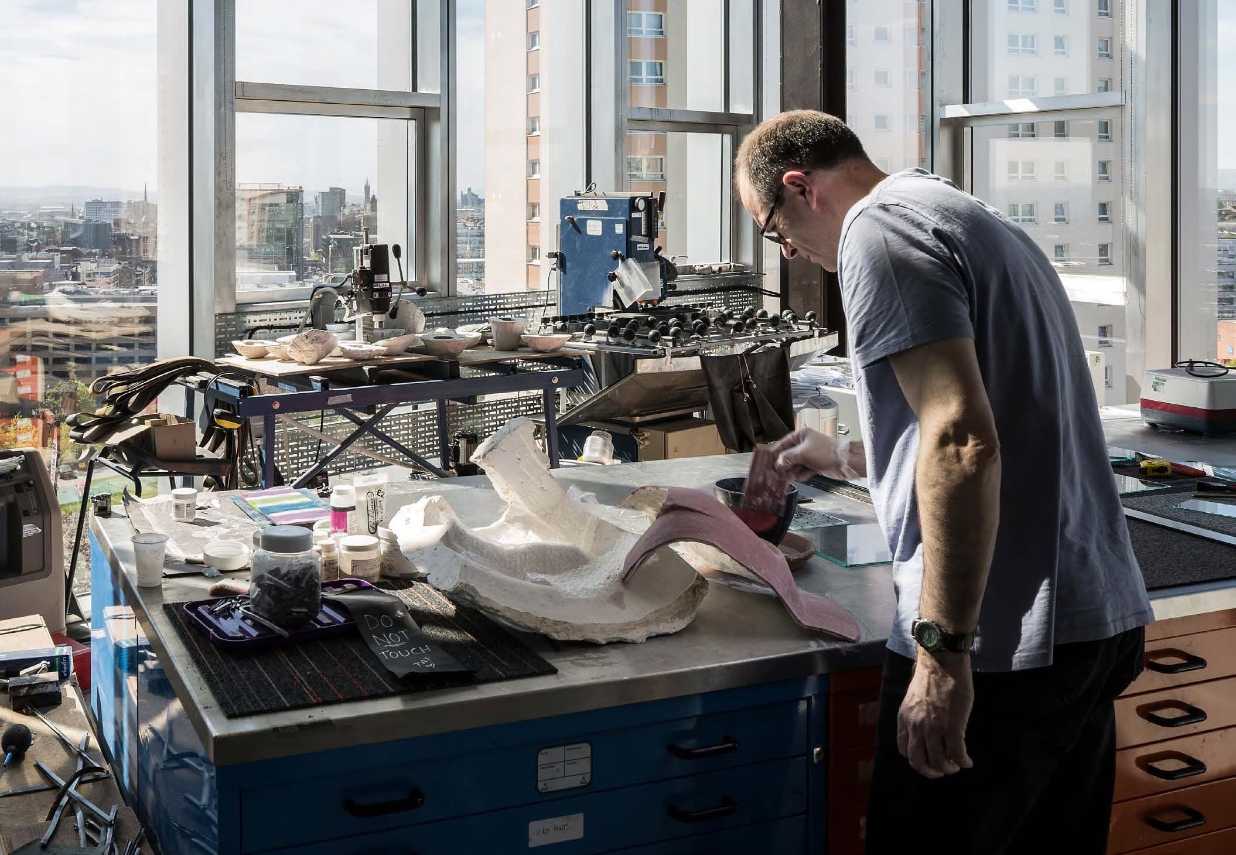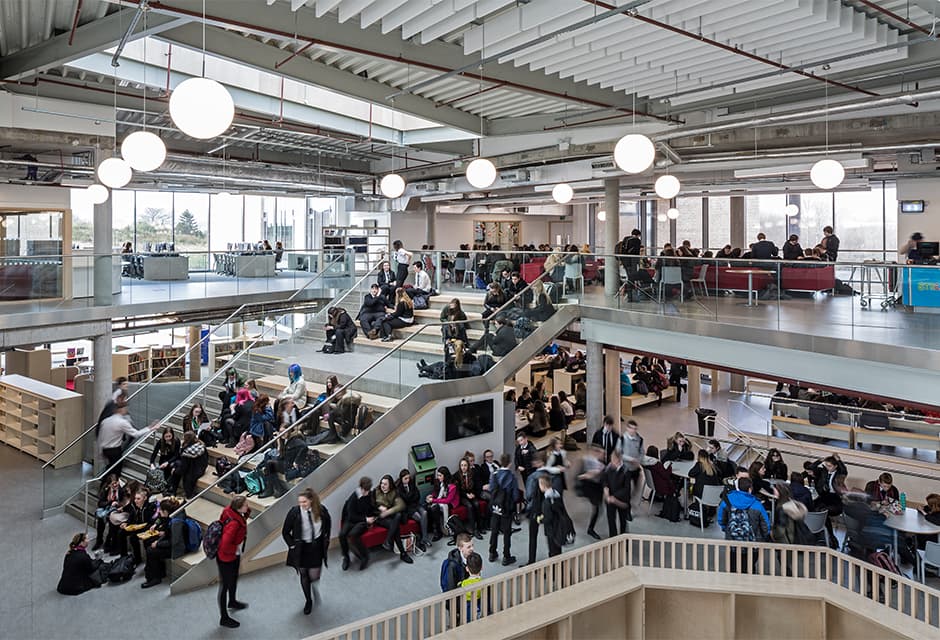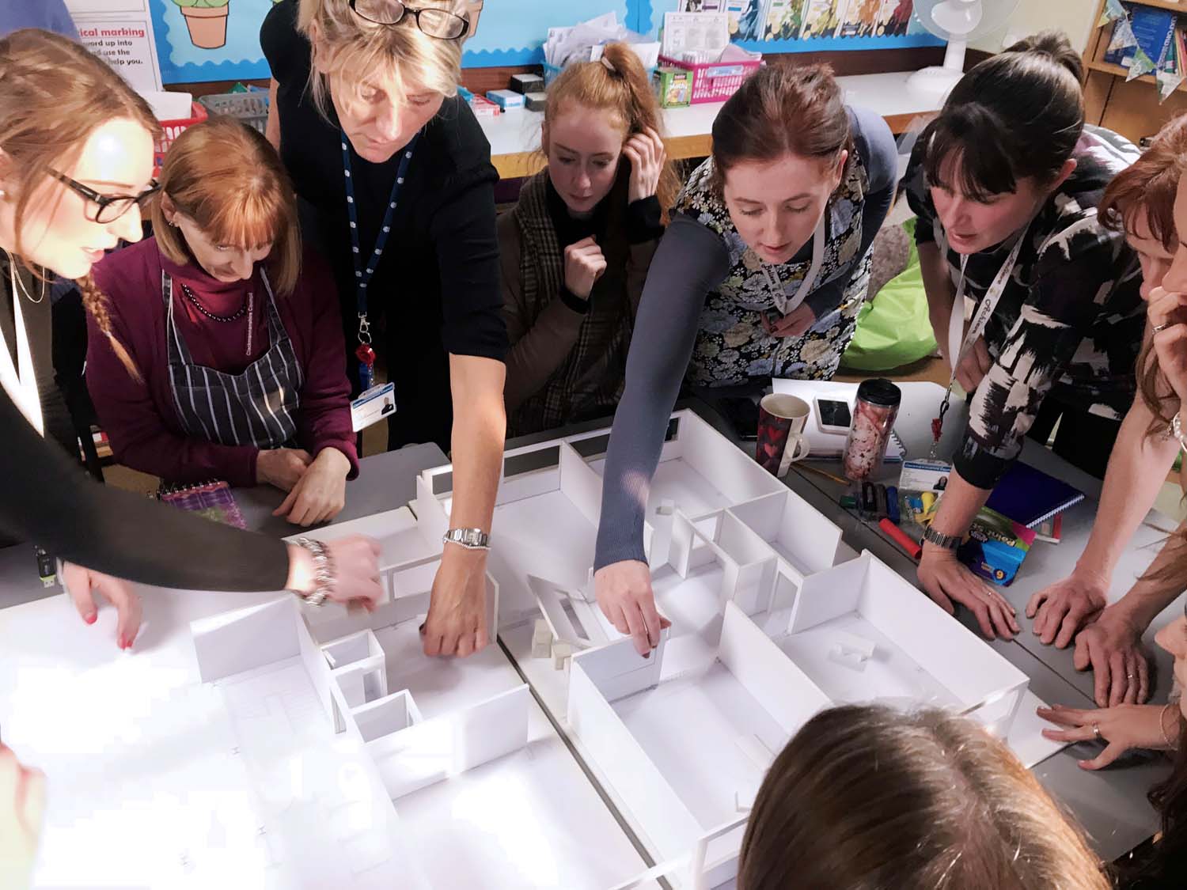In-between spaces in further education
Learn about the benefits of in-between spaces in further education from real-life examples across Scotland.

In-between spaces can be defined as the places and spaces in an environment that do not comply with a formal spatial definition or purpose and have the potential to bring together:
“disparate activities and character in a manner that creates valuable exchanges and connections.” – Matthew Carmona, Urban Design Research
This case study focuses on the best uses and design of the more passive in-between type of space found in recently completed Further Education (FE) projects. The primary examples illustrated in this study are drawn from four Scottish colleges that have completed projects in the last five years coming up to 2021.
Key learning points were identified as important to successful design of in-between spaces
- Though similar to a social learning space, in-between spaces act as a space for passive social learning where students can meet or gather away from quieter areas.
- Innovative approaches of using atrium spaces can be seen in cascading stairway seating, a ‘shopping mall’ approach to service distribution and informal learning opportunities.
- A successful in-between space can be shrunk or expanded for varying needs, to enrich student experience by hosting events, acting as a social space and supporting circulation through the institution.
- Outdoor in-between spaces are often overlooked, but can enhance wellbeing, connecting people with nature and offering opportunities for learning and socialising alike.
The benefits of atrium and circulation spaces
Atriums are a useful architectural indoor space to help organise and connect, deliver light and space and provide a central place where students and visitors can orientate.
Beyond this, they have an even higher value in promoting a sense of community and potentially encouraging a degree of cross-disciplinary curiosity and conversation.
All projects in this case study feature atriums or large entrance foyers, which act as an informal social learning spaces. By their nature, these spaces are ‘in-between’, neither social, teaching or service space but a combination of all.

Atrium at Ayrsire College
The atrium in Ayrshire College was conceived initially by the client as a ‘shopping mall’ for services. A familiar, easily understood place where students could develop their enterprise skills, connect with employers, perform and meet one another.
“My vision for the Kilmarnock campus was to create a welcoming environment and one which could be adapted to meet future needs.” – Heather Dunk OBE, Former Principal, Ayrshire College
Image credit: Keppie Architects
Flexibility or adaptability as a common theme
The concept of flexibility or adaptability often relates to social learning spaces that can be easily transformed to meet a variety of needs. This is to suit a range of group sizes or activities at different times or even to allow students the opportunity to customise the area to their needs.

Entrance space of Forth Valley College campus
In the entrance space of Forth Valley College campus, the architects created a flexible space by using folding or relocatable doors which form:
“a glazed wall that completely disappears – it all folds away”. – Mark Dawson, Project Architect FVC, Reiach & Hall Architects
This system can expand to provide the college with spaces of up to 620m2 for large-scale events such as enrolment, exams, or performances. They also shrink to areas of 80m2 for teaching and learning. The result is a flexible, adaptable space that does not lie dormant for any part of the year.
Image credit: Reiach & Hall Architects
Incorporating outdoor spaces in learning environments
Outdoor space can often be overlooked, especially in Scotland, where the weather is not ideal. However, if you visit any campus in the UK, you will find people using the outdoor environment as a natural in-between space.
The landscape design at Inverness College University of the Highlands and Islands (UHI), is an integral part of the overall campus concept. The landscape surrounding and leading up to the building incorporates several spaces designed to:
“encourage activities to spill out of the building, allowing the adoption of different teaching methods, enhancing well-being and connection to nature” – Scott MacKenzie, Project Architect
The award-winning open-air space, ‘An t-Eilean’, (the Island) is the highlight of the outdoor landscape and a true in-between space that can be used for a wide variety of activities from performances, exhibitions, events, meetings, and simple, quiet contemplation.
Unusual spaces designed by students
Some in-between spaces are more uncommon than others. As part of their consultation process for Ayrshire college, Keppie Architects ran a design competition titled, ‘The In-between Spaces.’
They invited the future students of AC from across eight schools in the region to take part and propose design solutions for a space overlooking the atrium on the top floor.
The winning design, by Cumnock Academy students, is a group of three seating pods intended for informal social learning. These timber-framed pods feature tables with ridges and grooves that can support a range of devices such as iPads.
Despite the pods being experimental, they have been popular among staff and students. A fourth pod has since been added to the atrium entrance bringing up to four pods in total.
“It is all about getting the students to be involved in the design and also play a part in the college.”
Header image credit: Keith Hunter
Related case studies
We have a variety of case studies that focus on designing for the learning environment. Visit our case studies page to explore best practice examples of what is achievable for your learning estate.








