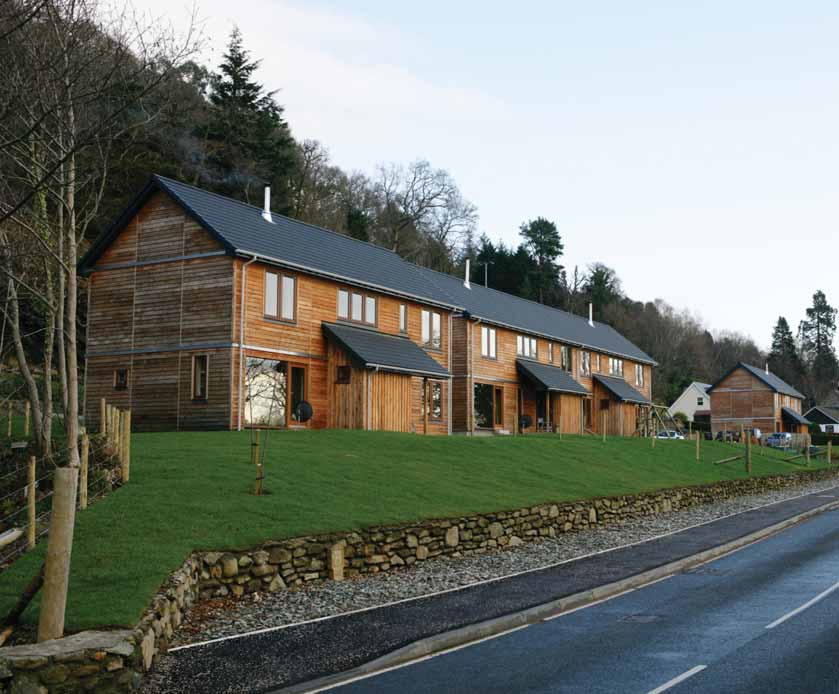Maryfield housing
A development of 28 private sector homes where sustainability was incorporated from the beginning of the procurement and design process.

The site of the Maryfield housing development was on the edge of the town of Bo’ness, looking towards the Firth of Forth and the Ochil Hills, with open views over parkland and countryside.
The landowner, Grange Estates, wanted any development on this site to be sympathetic to this high-quality environment and to build in this aspiration as part of the sale process for the site.
The landowner was conscious of the poor quality and relentless nature of most developments in Scotland’s Central Belt. They wished to ensure that the development of this site would be carried out to a much higher standard.
What this case study covers:
This case study includes outtakes from the PDF. To read the full story, download the case study below.
Approach to the build
An initial masterplan to cover the six phase development of the site was commissioned from Alan Jeffrey, and the first phase (completed by Mactaggart & Mickel) followed this plan.
Before phase two (completed by Ogilvie Homes working with Vernon Monaghan Architects) the landowner commissioned Cadell2 to complete a detailed urban design framework to supplement the masterplan.
The plan drawn up included:
- a pedestrian route along the ridge of the site
- creation of planting zones
- a sensitive approach to roads and car provision
The plan aimed to bring a sense of the city to suburban development and consider urban design elements that would create a sense of community.
Process of the build
With the urban design framework in place, developers were invited to tender for the land. The work was divided into four initial main phases. Good financial return for the landowner was naturally a prime consideration.
Providing a list of appropriate partners
For the third phase of the development, the Maryfield phase, developers were told that their bids would only be considered if they partnered with practices with a proven reputation for good design.
The landowner provided developers tendering for the site with a list of nine architects and five landscape architects, enabling them to select an appropriate partner. The chosen developer/design team was Stewart Milne Homes working with Malcolm Fraser Architects and landscape architects Horner & Maclellan.
A working relationship between stakeholders
The Stewart Milne Homes/Malcolm Fraser Architects plan consisted of 28 four-to-five-bedroom homes of varying configurations.
The relationship between architect and developer was managed to highlight the strengths of each party. With Stewart Milne Homes also acting as the main contractor, the design and construction process could be made agreeably fluent and time-effective.
In the spirit of the partnering process, Malcolm Fraser Architects were allowed greater design involvement than would normally be expected in such a development. This way of working encouraged a particularly high level of trust leading to joint development between developer/contractor and architect of key aspects of the building.
The benefits of such close collaboration are particularly apparent in aspects such as the detailed design of the interfaces between the building interiors and exteriors.
In use
Although marketing departments maintain an on-going resistance to distinctive developments in peripheral areas, Maryfield’s success in selling off-plan suggested a market for more energy efficient, sustainable, carefully designed schemes in similar types of locations.
The maintenance of the communal landscaped areas in Maryfield is part of the factoring agreement, ensuring the preservation of key environmental aspects of the development and their continued development beyond the completion of the project.
The layout of Maryfield successfully accommodated car use. However, there needs to be a balance found between accommodating transport choices without the need to make the design of housing developments revolve exclusively around vehicular demand.
Key lessons
Sustainable architecture is often characterised as involving experimentation in design and construction. Housing developments, however, depend on minimal outlay, and streamlining and accelerating of the building process.
Standard construction techniques were employed in building the houses at Maryfield but in a sensitive and environmentally responsive manner.
A key challenge for sustainable design is:
- integrating benign building techniques
- aiming for standardisation of products
- rationalisation of processes
Only then will the market offer a wider variety and choice of housing.
Developers believe that in a highly competitive market, private sector sustainable housing is in danger of remaining limited to niche sectors in mainly urban areas.
In the case of Maryfield, high design standards were set prior to the procurement process – a factor that undoubtedly helped make the scheme successful. Without such prescriptive design requirements, it is unlikely that the resulting scheme would have been so boldly realised.
The developer effectively offset a sizeable risk in building design by opting for a lower land-purchase price.
The architects show that good design is possible within the tight budgets and time-scales demanded of the private sector developer. Lack of expertise in standardising and streamlining the design process means an opportunity to produce more sustainable settlements is often lost.
The appointment of Malcolm Fraser Architects and Stewart Milne Homes was a forward-thinking example as it recognised and considered the strengths of both parties throughout the entire building process.
The landowner’s aspiration for the development looked beyond profit maximisation, and the production of a well-defined urban-design framework was the key tool to ensuring a high-quality end result. The developer believed that the bidding criteria based on design quality and price were critical elements in the project's viability.
Header image credit: Malcolm Fraser Architects
Related case studies
Our website includes a wealth of examples and projects from across Scotland, and beyond. They cover everything from health to education buildings, how the Place Principle is embedded, as well as award winning designs.








