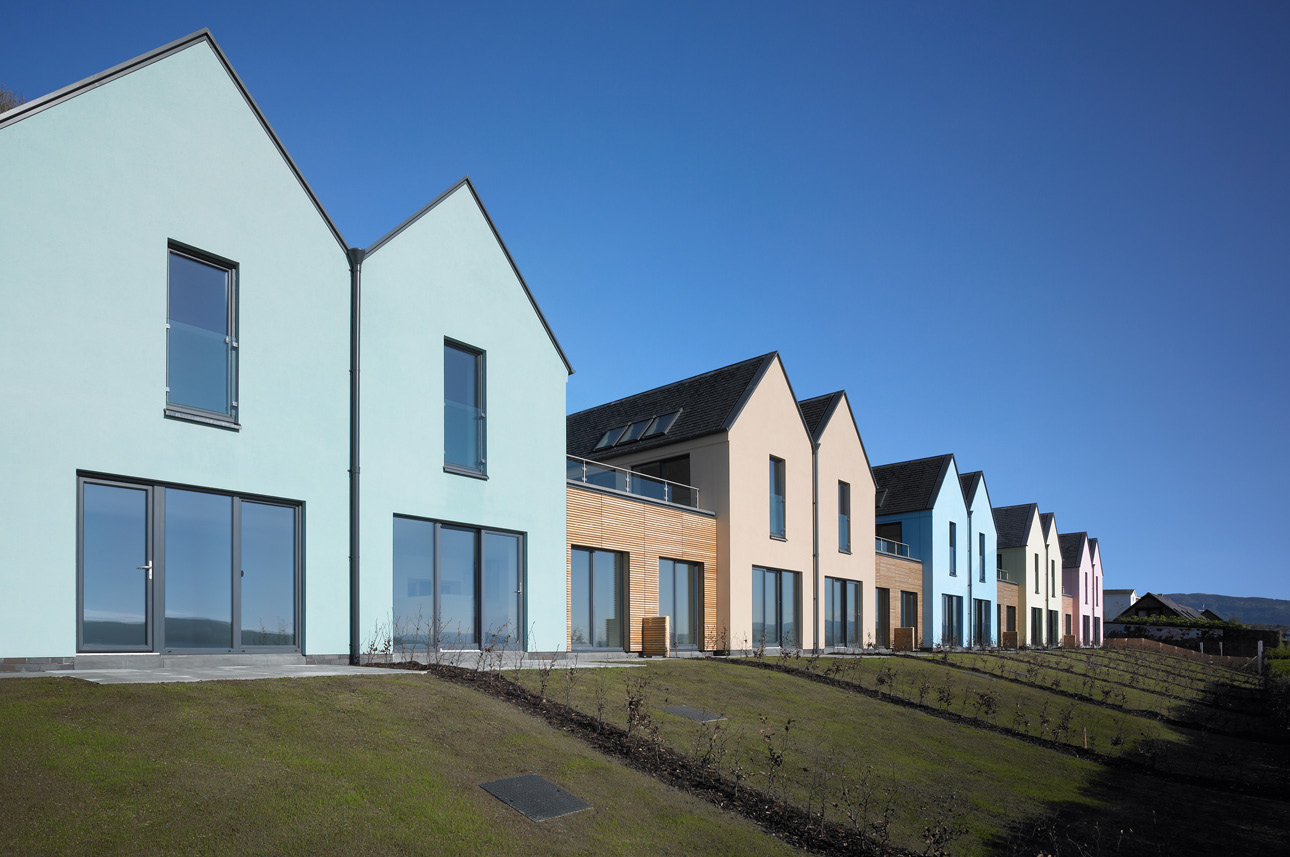Housing typologies
Learn about seven housing typologies in Scotland through built examples.

Our housing typology case studies illustrate where designers have sought to reconcile contemporary living with the wider roles of the individual house integral to placemaking.
Our aim is to show the link between the design of the house and the place of which it forms a part.
The seven-part series looks at the typologies’ roles and includes mapping, photography, scale drawings, and built examples. From East Ayrshire to the Shetland Islands, we explore:

1. Housing typology: the terrace
Combining economy with climatic resilience, terraced housing continues as a form that adapts well to policy objectives for energy performance, townscape and placemaking.
Image credit: Andrew Lee

2. Housing typology: clusters, groupings and courtyards
Combining shelter and enclosure with common outdoor space, housing in clusters can contribute to meeting local policy objectives for townscape and sustainable design.
Image credit: Page\Park Architects

3. Housing typology: closes, wynds and mews
In urban Scotland, closes and wynds emerged behind the market street as the narrow routes between plots of land. These slender routes, with their closely-bound adjoining buildings and boundary walls, form a distinctive Scottish typology.

4. Housing typology: edge
This housing typology forms edges to parks, public open space, and the wider landscape.
Image credit: AREA

5. Housing typology: towers, corners and markers
From the tower house to craggy skylines and the Kirk, built form in Scotland includes many landmark buildings. They respond imaginatively to the quirks of Scottish topography and visual context.
Image credit: AREA

6. Housing typology: topographic and climatic responses
Sloping land, rainfall and precious low winter sun are just a few of the distinctive characteristics influencing the siting and design of housing in Scotland.
Image credit: Elder and Cannon Architects

7. Housing typology: adaptables
With current policy seeking adaptability in the design of new housing, we look at examples allowing potential for the home to accommodate change and different uses in a number of ways.
Image credit: AREA
Header image credit: Andrew Lee
