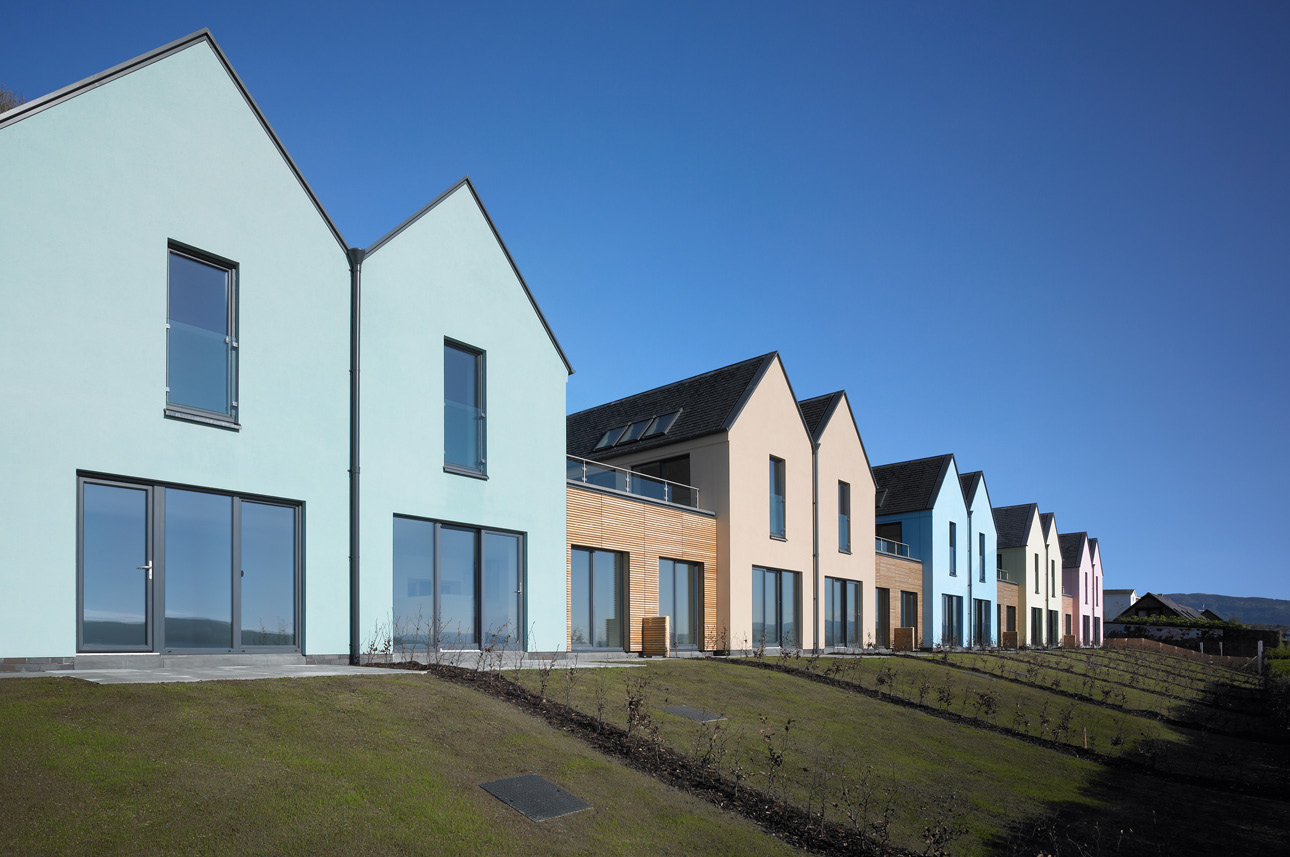Housing typology: the terrace
Learn about terraced housing and its roles.

This piece explores the terraced house format through built examples.
Illustrated by mapping, photography and scale drawings, our aim is to show the link between design of the house and the place of which it forms a part.
The case study:
- defines terraced housing
- looks at its various roles
- explores built examples in Perth, Lerwick and Dunoon
What is terraced housing?
Terraced housing is seen throughout the urban and rural landscapes of Scotland in both indigenous and contemporary housing.
Combining economy with climatic resilience it continues as a form that adapts well to policy objectives for energy performance, townscape and placemaking.
Roles of the terrace
The enduring success of the terraced form of housing can be attributed to the useful roles this typology plays. For example, the terrace:
- is an efficient use of land
- provides local identity through scale and distinctive character
- continues the tradition of indigenous built forms in Scotland

Tollhouse Gardens, Perth
The handling of this terrace creates a distinctive and attractive interlude along a busy street. The terrace contributes to the local townscape both by forming a frontage to the busy A85 Crieff Road, and by stepping from 1-storey to 2-storey to mark a street corner. Find other examples in the full case study, linked below.
Image credit: Gaia Group
Header image credit: Andrew Lee
Explore more housing typologies
Our housing typology series illustrates where designers have sought to reconcile contemporary living with the wider roles of the individual house integral to placemaking. Through built examples, from East Ayrshire to the Shetland Islands, we explore the terrace, topographic and climate responses, adaptables, and more.
