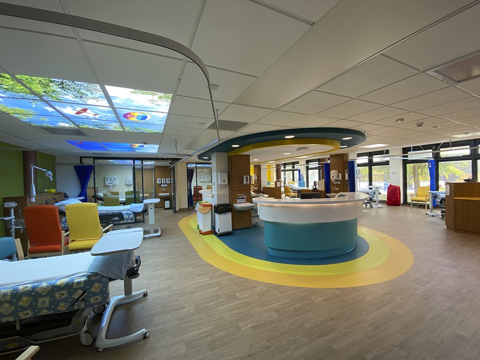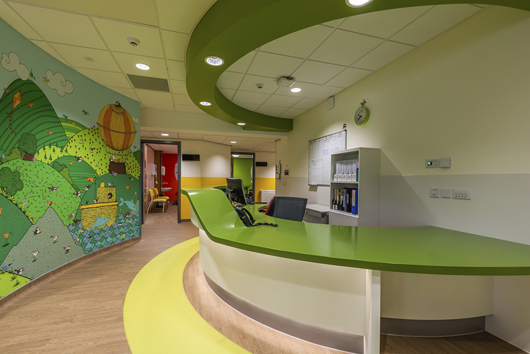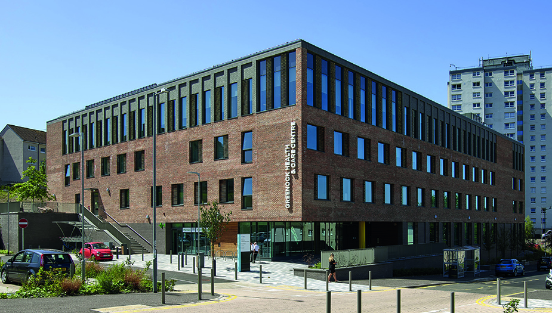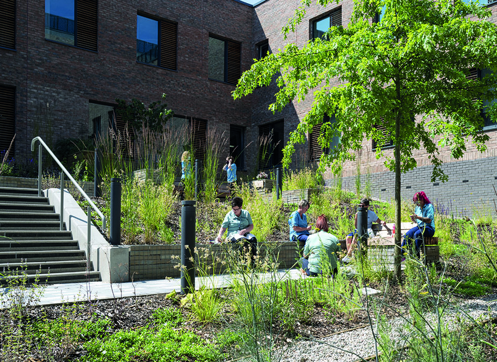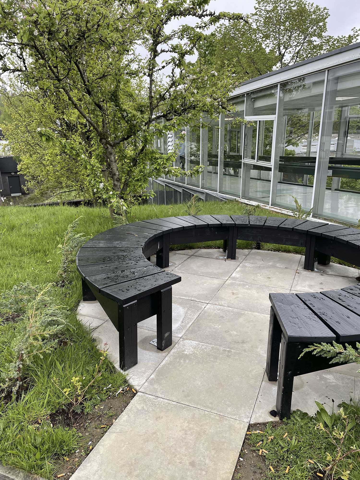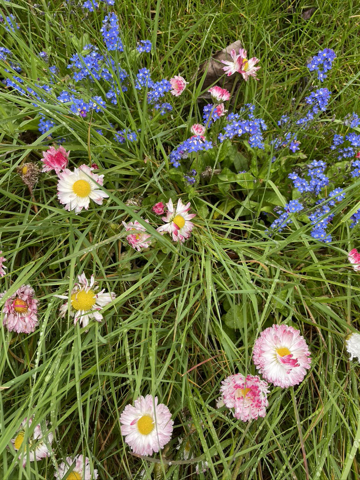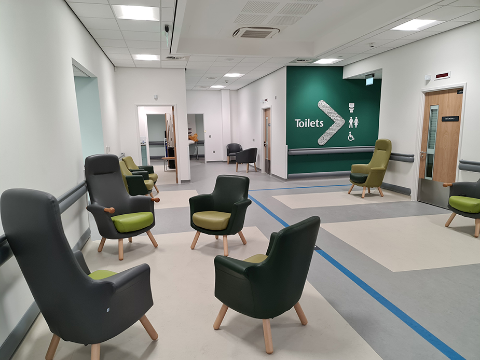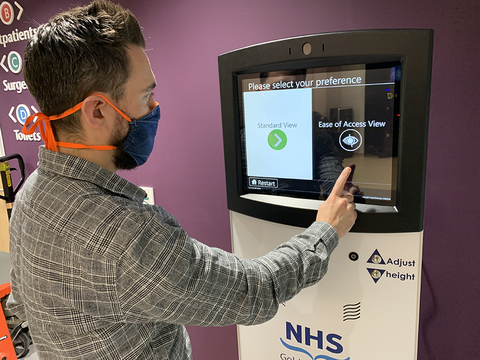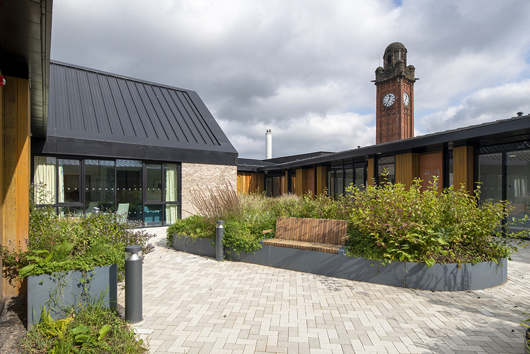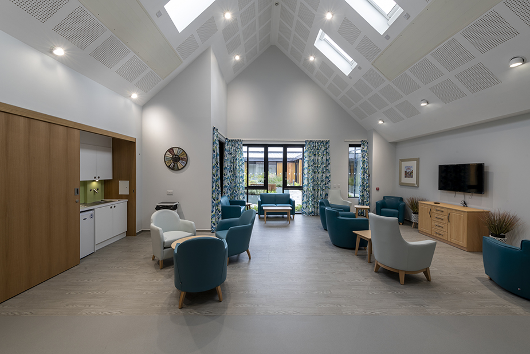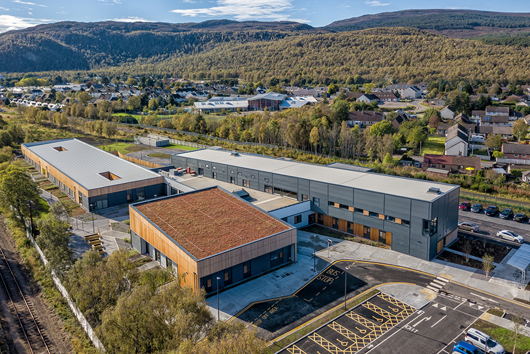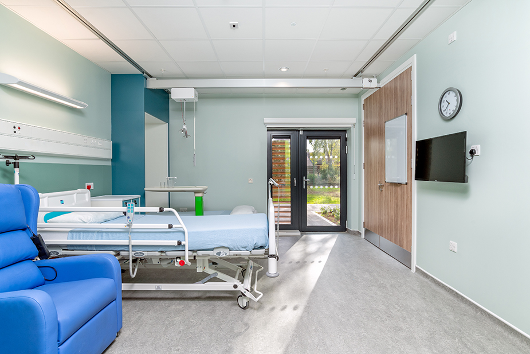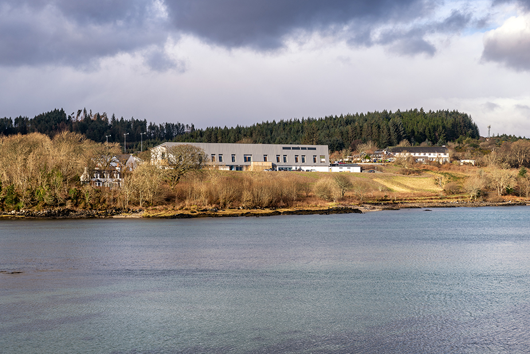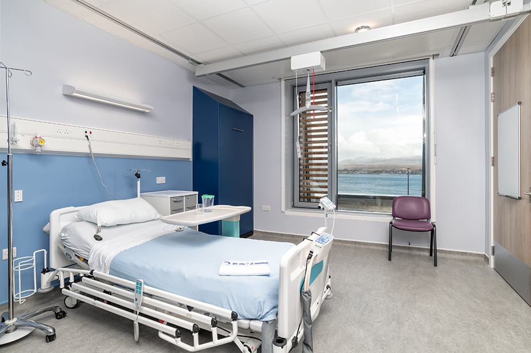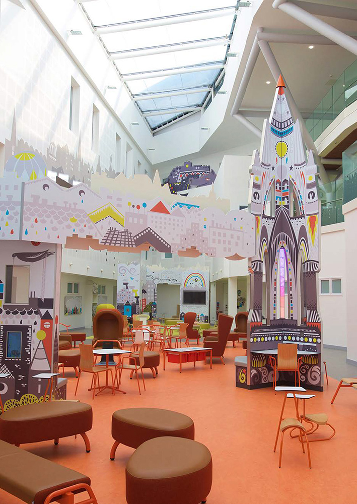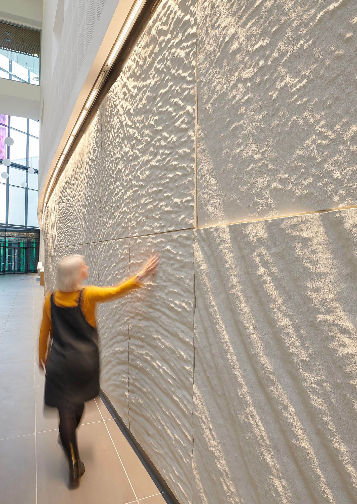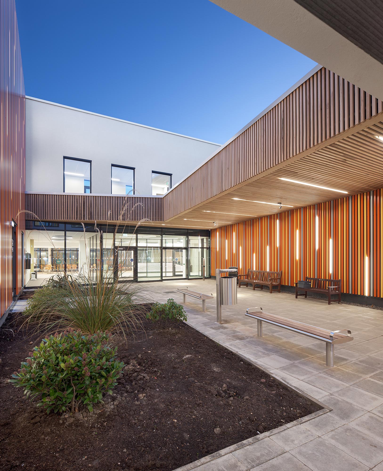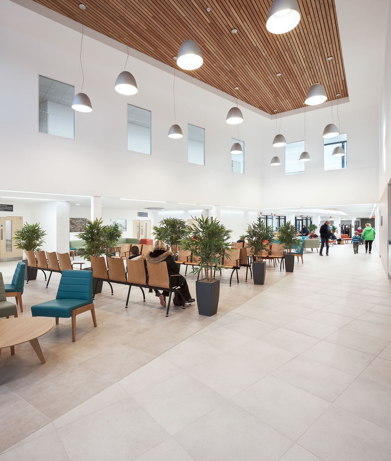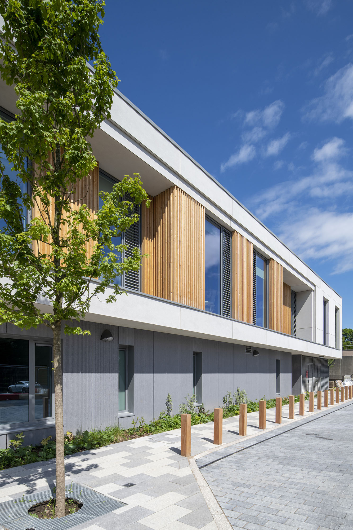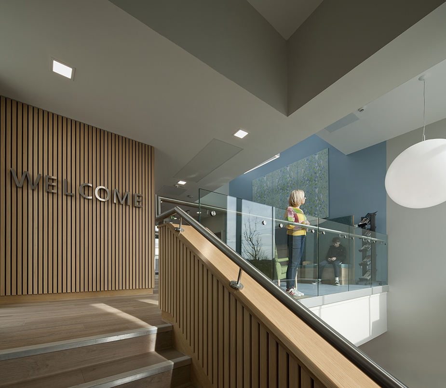NHS Assure Design Excellence Awards: Winners and shortlisted projects
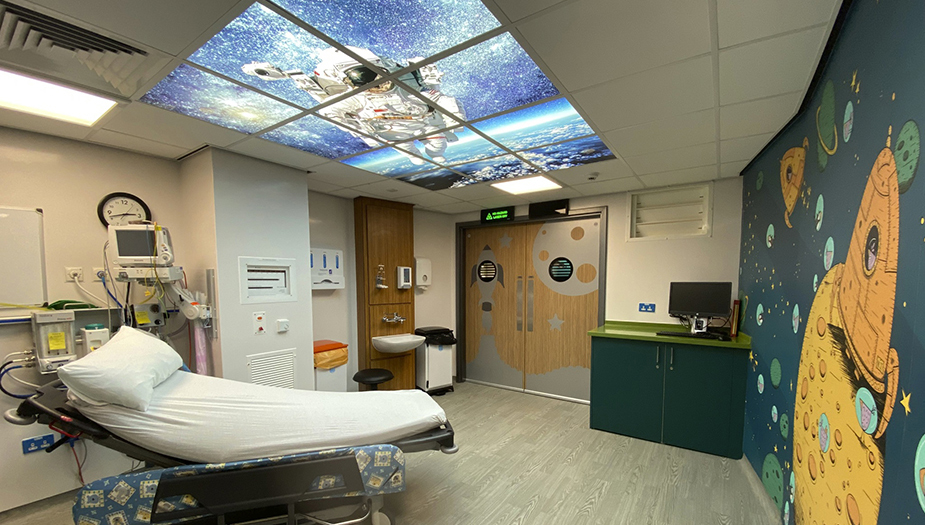
The awards were announced at the NHS Scotland Assure Conference on 3 November 2022. Submissions were on behalf of an NHS Scotland organisation, team, or individual's contribution to a project completed between August 2019-2022.
Architecture and Design Scotland supports Health Facilities Scotland (HFS) in the commissioning and development or refurbishments of facilities to help create healthier places. The relationship we have with places we spend our time has a powerful impact on our lives, and this is especially important in healthcare buildings for all who use them.
The NHS Assure Design Excellence Awards have been announced at the NHS Scotland Assure Conference on 3rd November 2022. Submissions were on behalf of an NHS Scotland organisation, team, or individual's contribution to a project completed between August 2019-2022.
It goes without saying that all of the nominated projects deserve a special commendation owing to their successful delivery particularly as they opened either during or after the pandemic, which of course has a pronounced and unique impact within the healthcare sector.
The Design Excellence Award judging panel reviewed the submission and prior to visiting the 10 shortlisted entries in a busy two-day itinerary taking them from Glasgow, to Tayside, the Highlands and the Isle of Skye.
The panel were:
- Stuart Russell, Head of Architecture & Design, NHS Scotland Assure
- Susan Grant, Principal Architect, NHS Scotland Assure
- David Murdoch, Head of Local Care Infrastructure, Scottish Government
- Gerry Donald, Head of Property & Asset Development, Scottish Property Advisory Chair, NHS Grampian
- Dominique Sclater, Head of Capital Planning, NHS Ayrshire & Arran
- Anne Lumb, Greenspace and Health Advisor, Nature Scot
The entries were reviewed against judging criteria (listed below), however this varied based on the types of entries. With a wide range of projects, from large hospitals, to small gardens the judges wanted to see projects demonstrating best-practice in most important elements of healthcare design relevant to each project.
The judging criteria:
- Urban Design & Public Realm
- Wayfinding
- Circulation & Waiting
- Materiality & Value
- Light & Ventilation (comfort)
- Futureproofing
- Sustainability
Architecture and Design Scotland works to promote collaborative approaches, and to celebrate the importance of everyone working together to make better places. Many of the entries have succeeded in doing so in the vital healthcare sector.
Facility Type: Operating Theatres & Elective Care
Location: Dundee - Ninewells Hospital
Health Board: NHS Tayside
Delivery Team: RDA Architects / The Archie Foundation
The Children’s Theatre Suite is a day surgery unit within Ninewells Hospital. The project brings together all the different components into one geographical location to form a Children’s Hospital by ensuring co-location with several existing services, namely the Ward 29 Children’s In-Patient Ward and Children’s Out-Patient Department.
The selected site was an old research laboratory used by the University of Dundee. The site is a long thin rectangle with only one elevation having access to natural daylight / ventilation. Given this limitation there was extensive consultation with the clinical service on which aspects of the new facility would benefit most from access to daylight. The final floor plan places all the support accommodation at the back of the floor plan and patient areas at the front of the plan with views out into the existing courtyard.
One of the main design principles for this project is the flow through the facility to minimise stress to patients and their carers. The team needed to ensure that a child / parent going into theatre never saw a child coming out of theatre to prevent undue stress.
The design of the new suite also had to appeal to children with an age range from 0 to 16 years. Before and during the pandemic, extensive engagement with all user groups focused on design and artwork including illustrated journeys by local artists, and 'sky panels’ mounted in the ceilings.
Judges comment:
The judges were unanimous in praising the projects patient flow and recognising the innovative and thoughtful user-centred design approach displayed throughout the project. The project demonstrated innovative approaches to way finding and it was clear a lot of thought went into understanding the user journey from a child/young person’s experience - the colour scheme, the bespoke artwork, pictorial signage and concealment of medical equipment.
The ward layout with angled bedspaces and bespoke furniture was innovative and allowed for views by all to the courtyard whilst ensuring oversight from the staff base.
It was clear this was the result of constructive staff and patient engagement and, despite the constrains of redeveloping an existing single aspect 1970’s hospital, the design team delivered a scheme which felt purpose built to provide the theatres next to the existing children’s wards.
Very well designed and laid out creating, as one of the Anaesthetic Consultants stated, "a world class facility".
Facility Type: Health Centre & Clinics
Location: Greenock
Health Board: NHS Greater Glasgow & Clyde / HUB West Scotland
Delivery Team: Hoskins Architects
Greenock Health & Care Centre is one of the urban scaled projects and set its sights on a larger set of civic ambitions to help shape the new place starting with its urban surrounds and connectivity in the community that it serves.
As well as modernising the existing facilities, the project looks to make services more integrated, accessible and efficient for patients and service users, while contributing to the wider goals of community regeneration and addressing health inequalities
The ground and first floors contain a series of bookable rooms for a range of clinical/community services, including children’s and community dental services.
Three large GP practices are on the second floor. The third floor accommodates a large staff agile working office space with access to an external terrace area.
Built on a steeply sloping, brownfield site within the Broomhill community. Accommodation is arranged around a sheltered, central courtyard garden and internal atrium which creates a clear, welcoming entrance.
The central atrium, housing reception and circulation space, and adjacent courtyard garden climb with the topography of the site.
Robust natural materials were selected – a warm brick, timber louvres and palette of blues that work well with the light that floods into the building from the rooflights and courtyard glazing.
Judges comment:
The judges recognised the challenges and constraints borne from a very complex brownfield site and how the topography, a 15m fall across the site, was used to create a unique main atrium space, filled with natural light and centred around a spacious terraced courtyard.
The diversly planted courtyard and attention to detail continue as a theme throughout the building, particularly with the art strategy and its eclectic mix of pieces/installations and the theme of ‘Lochs, Rivers and Sea’. The repeatable model for an integrated health centre continues to impress and the facilities provided for staff were exemplary, especially the staff terrace adjacent to the communal staff lounge at the top of the building.
Facility Type: Mental Health - Accute Assessment & Elderly Wards
Location: Paisley
Health Board: NHS Greater Glasgow & Clyde
Delivery Team: ERZ Studio
HALO represents 'Healthworkers and Loved Ones' and was originated with ICU staff, who wanted to honour organ donors and provide a space for reflection for those affected by the Covid-19 pandemic. The key objectives of the project were to provide opportunities for staff and service users to spend time outside to enjoy the healing benefits of nature, as well as enhancing biodiversity.
The gardens were a thoughtful, collaborative effort, from the ICU staff who came up with the idea, to the charitable funding. The consultation with every garden being co designed and installation with staff, patients, and volunteers. The result providing much needed outdoor space for all building users.
The HALO gardens use plants, green space and the simple form of the circle to define spaces for human activity. Mixed planting and benches, set out at a minimum of 2 metres in a circular form, create convivial areas for contemplation, relaxation and communication; they transform previously unused spaces into destinations, and enhance the public realm.
It is envisioned as a pilot project which can be rolled out nationally in response to Covid-19 and a green recovery.
Judges comment:
The judges were excited by the repeatability of the project and the incredible value that can be added for such a small amount of expenditure. The judges were impressed by the volunteer and community engagement of the project.
The wellbeing and sustainability impacts of the project were greatly commended, with the spaces offering clear respite and biodiversity opportunities on previously unused spaces, creating ‘pocket parks’ across a site.
Facility Type: Elective Healthcare Facility
Location: Clydebank, Glasgow
Health Board: Special Health Board' (appointed by NHS Scotland)
Delivery Team: IBI Group
The specialist Eye Centre is the first national elective care centre to open in Scotland. The purpose-built facility aims to meet care needs of the elderly population and is focused on innovative and inclusive interior design to allow dignified, and easy access throughout.
This building consists of a wayfinding strategy which has been implemented in the Eye Centre at Golden Jubilee. The wayfinding strategy was designed to ensure an inclusive and empowering environment for all the service users, utilising a range of solutions along all of the patient pathways.
This includes visual impairment friendly flooring with wayfinding lines; an inclusive signage strategy utilising sensory cues as well as visual, tactile, and auditory elements; and bespoke digital solutions to aid wayfinding and self-check in.
Judges comment:
The judges were impressed by the innovative and considered approach to wayfinding, for all service users, particularly for visually impaired users related to the service. The judges felt that the level of care and attention, as well as the inclusive approach, to wayfinding was replicable across Scotland and should be regarded as an exemplar for the future.
Facility Type: Mental Health - Accute Assessment & Elderly Wards
Location: Balornock (Glasgow)
Health Board: NHS Greater Glasgow & Clyde / HUB West Scotland
Delivery Team: Keppie Design
The existing Stobhill estate was fragmented and lacked cohesion. This project provided the opportunity to establish a future master planned framework.
The unique facility seeks to foster social inclusion by delivering rehabilitation, discharge and recovery services which promote independence and self-reliance. Internal spaces have a non-clinical look and feel for both patient's and staff's needs, An overall sense of place is achieved through the two separate buildings.
The two, purpose built acute mental health single-story wards are planned around safe, calming courtyards framing views of an existing Victorian water tower.
Delivered through the height of the coronavirus pandemic, the project has been critically acclaimed, winning – amongst other accolades - Healthcare Development of the Year 2021 in the Scottish Property Awards.
Judges comment:
The judges were impressed by the sense of community and co-ownership of space which has been established in the facility. The wards provide well laid out therapeutic inpatient accommodation with excellent use of outdoor spaces and courtyards as well as providing monitoring opportunities of those outdoor spaces and the rest of the ward accommodation. Discrete design choices like subtle changes to ceiling heights and volume of spaces help to establish privacy and ownership of spaces.
Facility Type: Community Hospital
Location: Aviemore
Health Board: NHS Highlands & HUB North Scotland
Delivery Team: Oberlanders & Rural Design
Badenoch & Strathspey Hospital was the first major health project to be designed for, and delivered in, the Cairngorm National Park. From an early stage the landscape setting including habitats and trees, and active/green travel influenced its development, overseen by the National Park Authority.
The new Badenoch and Strathspey Community Hospital in Aviemore, saw the consolidation of services from five separate locations into one new hub, including a GP practice, outpatient and imaging services, minor injuries and out of hours service, the integrated community team base, Scottish Ambulance Service base and 24 in-patient beds.
The new hospital, part of a wider redesign of services, has delivered a more effective and efficient clinical service through improved technical & space standards, and an enhanced patient journey. The project also aims to improve the retention and recruitment of staff by improving working conditions.
Two of the larger single-bed inpatient rooms incorporate drop-down beds to allow carers to stay with their loved ones. The ward benefits from two internal courtyards, providing daylight and sheltered outdoor space, and a larger in-patient garden accessed through the patient common room.
Facility Type: Community Hospital
Location: Broadford, Isle of Skye
Health Board: NHS Highlands & HUB North Scotland
Delivery Team: Oberlanders & Rural Design
Set in a stunning rural site the new Broadford Hospital is part of a wider redesign of health and social care services. Located between the Broadford Health Centre and the existing Mackinnon Memorial Hospital, the project requirements dictated that the facility make the most of its setting, with the potential for stunning views for patients and staff views across Broadford Bay towards the Skye Bridge, whilst also coping with the harsh weather conditions experienced in this location.
The project accommodates multiple small departments as well as co-locating with Scottish Ambulance Service. Outpatient facilities are located to the south of the ground floor along the public approach route, while the north end houses the emergency department with supporting imaging department and the community maternity unit, and service areas. This split shaped the central location of the reception which provides a hub for patient and visitor wayfinding, lit from above by the main stair leading to the first-floor ward.
The first floor is dedicated to inpatient facilities, where longer term patients benefit from increased privacy and stunning views over Broadford Bay. This layout also enables the staff to close off ‘9-5’ areas in the out of hours period, enhancing energy efficiency and security, which is fundamental for a rural location in a building with a small staff cohort.
Facility Type: Wayfinding & Therapeutic Design
Location: Royal Hospital for Children & Young People, Edinburgh
Health Board: NHS Lothian & Edinburgh Children's Hospital Charity
Delivery Team: Ginkgo Projects /Multiplex
Beyond Walls was an enhancement programme for the new hospital opened in Edinburgh in 2020-21. NHS Lothian, Edinburgh Children's Hospital Charity, NHS Lothian Charity together with Ginkgo, worked to curate and produce the UK’s largest healthcare art and therapeutic design commissioning to date.
Over 20 projects involving 40+ artists, designers and makers were commissioned to develop a range of bespoke creative solutions - from digital animation and film to interior design and artworks to improve wayfinding, experience and enhanced place making in the building.
Creative workshops were led by artists at hospital sites and city venues to engage staff, patients and the wider public on each commission and to ensure the hospital community was at the heart of the commissioning process. Indeed, they are reflected in the very fabric, with skin textures of three patients and staff members from the hospital services featured in ‘The Spine Wall’.
The value of an enriched healthcare environment helping to reduce stress and anxiety and aid recovery is core to Beyond Walls. The emphasis is on integrated design to enhance the patient experience and the successful delivery of Beyond Walls is testament to the importance that NHS Lothian has placed on arts in healthcare, integrating this as part of the capital development programme from the start.
Facility Type: Hospital (multi-service)
Location: Haddington
Health Board: NHS Lothian / HUB South East
Delivery Team: Keppie Design
The East Lothian Community Hospital, in Haddington, is another project which aimed to respond to its natural setting and environment through its orientation and organisation, whilst also enhancing and providing better access to it by creating therapeutic gardens.
This project involves the consolidation of three sites to one to provide an integrated health and social care service across East Lothian, reducing patients spending unnecessary time in hospitals and delivering more services closer to home minimising avoidable travel to Edinburgh hospitals.
The new hospital comprises a two / three storey hospital building with an associated energy centre and estates block. Early engagement with contractors and Mechanical + Electrical consultants also allowed for integration of Low and Zero Carbon Technologies including biomass boilers and photovoltaics.
In addition, there is extensive gardens and landscaping, car parking, access road improvements and amenity areas for community use. The hospital delivers increased primary care and outpatient services, step-down care, integrated mental health services, and increased inpatient accommodation. This supported wider reconfiguration plans across NHS Lothian through repatriation of services back to East Lothian.
Facility Type: Dialysis / Specialist Treatments
Location: Edinburgh - Western General Hospital
Health Board: NHS Lothian & RMF Health (framework)
Delivery Team: HLM Architects
The new Renal Dialysis Unit in Edinburgh opened its door to patients from the north and west of the city in June 2021. The delivery of the dialysis service at the Western General Hospital was previously being undertaken in a very poor environment that was compromising clinical care.
Various short-term repairs to the fabric of the building had been made throughout the years to enable continued use, however the portacabin remained very cramped, falling short of all modern standards, and simply not fit for purpose.
The project provides patients who need kidney dialysis access to the latest equipment in modern, bright, and spacious surroundings. Located at the Western General Hospital, the state-of-the art facility is designed to meet projected rising demand for dialysis services, while being more comfortable and welcoming for patients.
Early involvement from Edinburgh & Lothians Health Foundation's 'Arts in Health and Wellbeing' demonstrates the value placed on how important the environment and place is overall, in terms of patient and staff wellbeing.
The separation of the staff and clinical areas provides a safe environment for both groups and separate engineering entrances to the building, as well as the entry for reverse Osmosis materials accessible from both sides of the building offer additional resilience and flexibility of use.
Main image: NHS Tayside Children's Theatre Suite, Ninewells Hospital, Anaesthetic Room by RDA Architects Ltd, Balfour Beatty Plc, NHS Tayside
Find out more about our work with health buildings
We have a variety of resources available on our website that can help you design better health and social care facilities. From guides to galleries and blogs to case studies, the resources on our website focus on placing people at the heart of the decision-making process.


