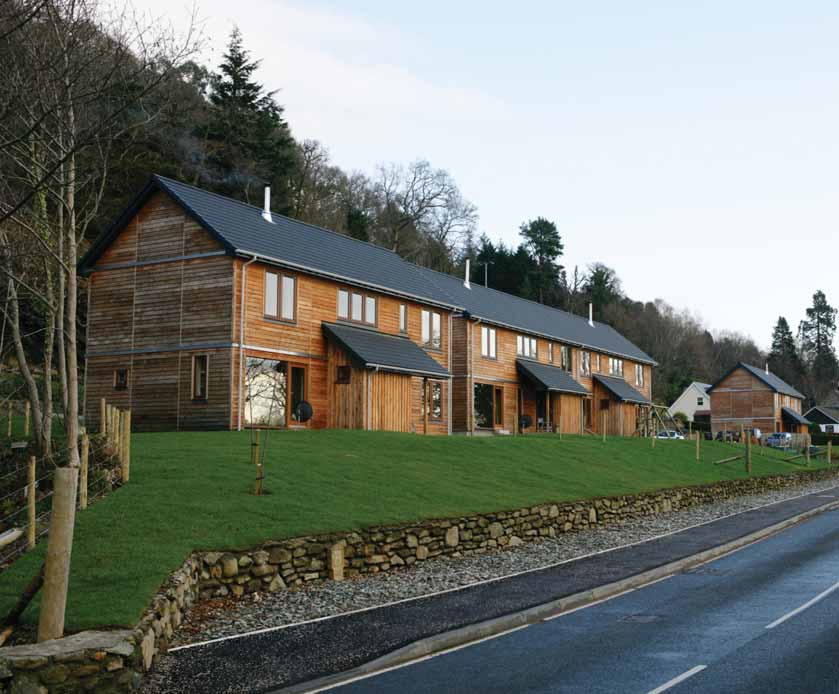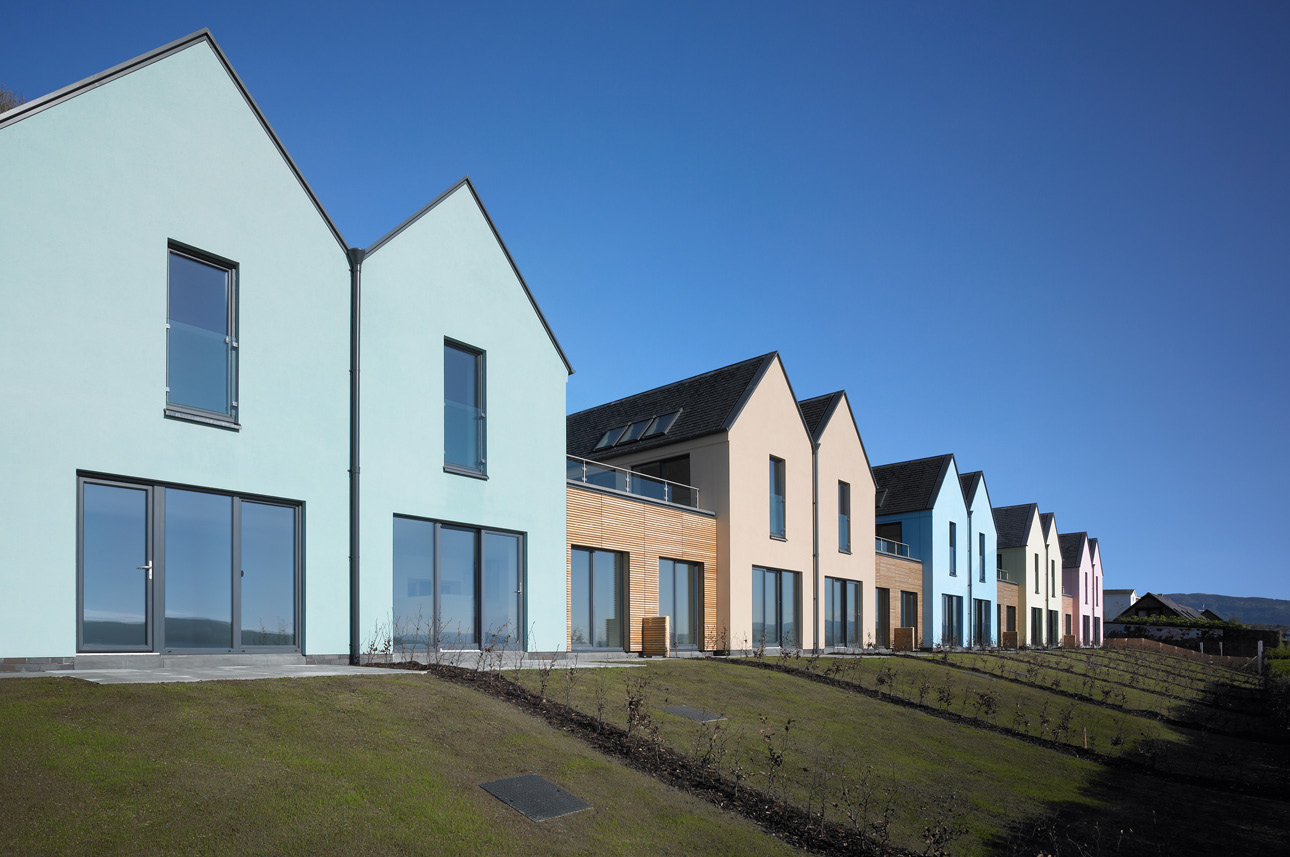Glenalmond Street
Explore what makes a small, car-free housing estate in Glasgow sustainable, and how tenants got involved in the design from the outset.

A community-based housing association won a 1997 Scottish Homes competition to create a sustainable housing development. A proposed geothermal energy system was central to the bid’s success.
Shettleston Housing Association is a community-based body. Its voluntary committee of tenants and community members approved of the alternative energy and high insulation to reduce costs for residents.
The designer involved tenants in the design process, which allowed a tailored approach to meet individual needs. This close relationship with users helped ensure a successful, sustainable design.
What this case study covers:
Involving future tenants in the design
One of the main aspects of the architect’s approach was to talk with the future inhabitants about their needs from the outset.
The housing association pre-let the homes that would be created. It then set up a focus group where tenants could contribute to discussions about the design, internal layout, fittings and finishes.
The pre-letting also meant individuals’ requests were met, provided they came within budget. For example, residents could opt for a tile bathroom rather than basic home decoration. Or they could choose to have French doors installed rather than higher grade floor coverings in the bathroom.
Sustainability measures
The architects, John Gilbert Architects, wanted to:
-
address the best use of the site in terms of housing layout, aspect and solar perspectives
-
research construction techniques that use sustainable materials
-
conserve rather than supply energy
-
research the best local materials, considering life-expectancy and maintenance issues
The conditions of the grant imposed tight guidelines on the project. And the compact nature of the project reduced the opportunity for large-scale cost reductions.
But the site’s convenient location balanced this out. Being beside the road and close to services made it easy to develop. The developers implemented several sustainability measures:
A car-free development
This created more secure and private space, and a more child-friendly environment. It also reduced hard landscaping costs, which allowed funding to be re-routed to alternative heating systems.

Sustainable materials
The materials chosen included:
-
locally sourced materials like bricks from Uddingston just outside Glasgow, larch cladding grown in Perthshire, and aluminium made in the UK
-
recycled or re-used materials such as brick from old buildings on the site, insulation from other Shettleston Housing Association properties, and two bathroom suites saved from other jobs
-
insulation made from recycled newsprint
Site layout: making the most of the sun
The flats face south with a two-storey, single-glazed ‘solar close’ (communal space) that maximises solar gain. The top-most south-facing flat has a solar-heated ‘sunspace’.
The terraced homes face east-west. This means their gardens do not get too much shadow, and sunlight filters through both sides of the building.
The vehicle-free layout increased the green space available. Trees were planted on the west perimeter to protect homes from too much solar gain in the evenings.

Energy saving and heating
From the point of view of energy saving and heating, the development's main features include:
-
walls, floors and roofs insulated to higher than minimum building regulation standards
-
air tightness improved by recycled cellulose insulation
-
solar panels on south-facing roofs that supply heat to a 10,000-litre thermal storage tank
Tenant feedback
Resident turnover has been low, with flats rarely coming up for rent. This could be due to several reasons:
Design
Tenants have been enthusiastic about the design of their homes, with big rooms, second bathrooms, and lofts for computers.
The overall design is simple, while materials and detailing are aesthetically pleasing and of a high standard.
Design features have meant more daylight. This makes for a more pleasant interior environment while reducing energy use.
Parking space
The tenants have not found the lack of parking spaces a negative factor. No cars on the development have helped secure community safety. Adjacent estates with car parks are often disrupted by groups of local young people.
The tenants have also been attracted to the low energy bills. One reported their energy bills had more than halved per month.
But initially, the tenants did take time to adjust to the heating system. It was designed to work with low water temperatures. This meant radiators were not as warm to the touch as normal wet radiator systems. The residents also raised concerns that the heating was complex to operate. But over time they have all adjusted to it.
Low energy bills
Monitoring have shown some tenants have maintained high ambient temperatures in their homes because of low costs. They have rarely used immersion heaters fitted to hot water cylinders to boost water temperature.
Maintenance costs for the geothermal and solar systems have been included in a nominal charge to tenants. This charge has become part of the low monthly rent.
To maintain tenant and committee confidence in the communal heating installation, a back-up system has been installed, and a thorough maintenance schedule set up.

Lessons learned
Involving tenants in the design process allowed the designer to tailor design elements to meet individual needs.
The designer recognised that even on such a small, tightly funded scheme, there is no long-term benefit from compromising design. They saw how forming a close relationship with both client and users can contribute to a successful design.
Building control and planning departments at councils are often happier to accept traditionally successful design principles than consider innovative proposals.
As a result, the approval process for such schemes can be lengthy. This can happen even when proposed measures are in line with governmental objectives on sustainability.
The architect’s knowledge of sustainable techniques was critical in maintaining the programme timetable.
And the association’s development officer was a central figure in retaining sustainable features and delivering the project. They also encouraged the architects to remain innovative in their approach.
Car-free areas can prevent public space being underused or misused. Energy savings means cash savings for tenants on low incomes.
Although the functionality and durability of new systems cannot always be calculated in advance.
But while it’s possible to re-use bathroom suites, for example, it’s not necessarily more economical.
A water-recycling system was installed to supply toilets with waste mine water. But a ferrous-oxide compound in the system blocked valves and discoloured toilet basins.
Returning water to the mine also proved difficult. It’s not always possible to find empty mines, and boreholes can become easily blocked. The decision was made to discontinue the system.
The client has some reservations about using just one heating system. Any fault in the system could cause trouble for multiple users.
Technology with many moving parts is prone to breaking down and requires expensive maintenance and repair. ‘Fit and forget’ technologies can be easier.
The developers asked the contractors to use a fly-ash, self-levelling screed (a by-product of power stations). But they decided to use ready-mix concrete instead.
The contractors didn’t use the specified low-level street-light bollards either. They opted for a different variety, which didn’t work properly.
Image credits: John Gilbert Architects
Related case studies
We have additional case studies available on our website which you can access below. From sustainable design to material considerations, these case studies can help to provide you with a better understanding of how to design for a better Scotland.



