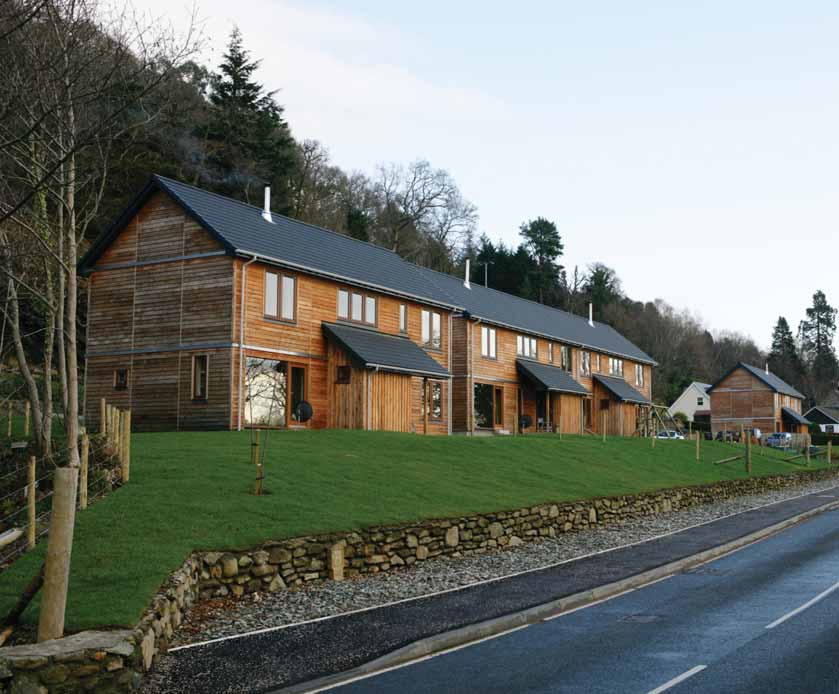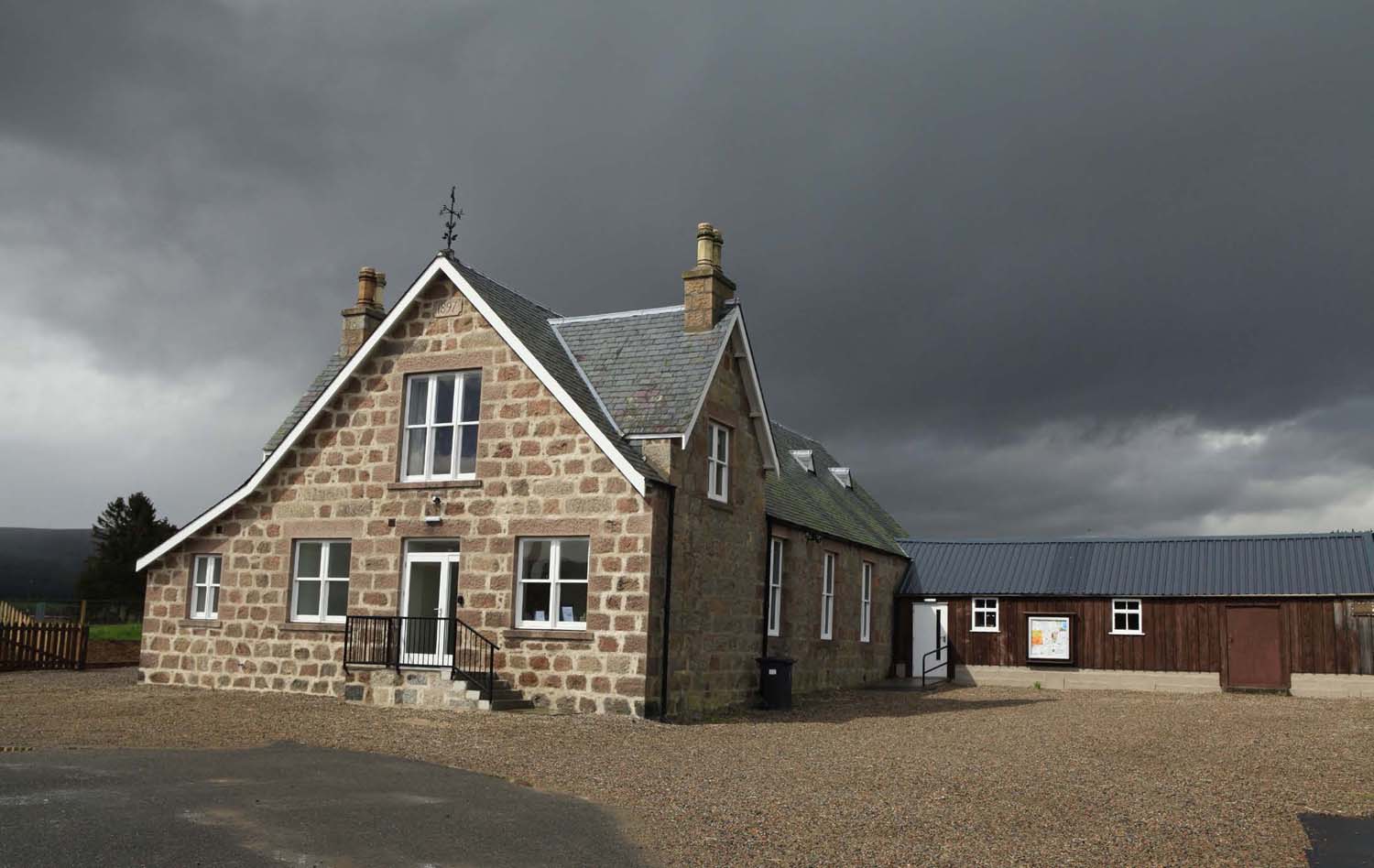Fairfield housing
Read about how the community and sustainability were at the heart of a housing regeneration project in Perth.

Hunter Cresent housing estate in Perth used to be regarded as one of Scotland’s most deprived areas. In 1985, about 900 people were living there with 200 wanting to leave. Unemployment was at 80%.
A 15-year regeneration project that closely involved residents has created a new, sustainably designed housing estate that serves economic and social needs.
Now called Fairfield, the estate’s population had recovered to 1,200 residents in 2000 with 144 people on the waiting list. Unemployment had dropped to 19%.
Read on to learn more about how the architecture put the community at the heart of the regeneration. There is also information on the project’s sustainable design.
What this case study covers:
Brief: putting the community at the heart of regeneration
The Scottish Development Agency and Perth and Kinross Council jointly funded a regeneration study. Gaia Architects carried out the study.
The brief was for the architects to work with the resident community to produce a plan for economic and physical regeneration.
Starting with a few community workshops, the momentum of the project built over two years and partnerships were set up to take the regeneration forward.
The study found that resident involvement should remain a crucial factor in the regeneration.
The Fairfield Housing Co-operative was set up in 1986 to buy and develop the area. Perth and Kinross District Council passed over the homes and contributed £4,000 per house to kick-start the development.
A ‘double benefits’ approach
The co-operative and architects agreed on a design strategy that would bring about ‘double benefits’. It would serve both environmental and economic and social needs.
For example, low-invasive timber treatments produce lower levels of toxicity. South-facing windows mean better ventilation and more solar gain.
The architects’ ongoing interest in the relationship between buildings and health also resonated with the client. This led to the design of a low-allergen, low-toxicity housing development: Tollhouse Gardens.
The 15-year project included:
- insulation and heating systems upgrades
- refurbishment of homes and new build ‘sunscoop’ flats
- comprehensive low-toxicity and low-allergen specification
Sunscoop housing
A development of 18 family units was commissioned under rigorous cost constraints. This was to explore ways in which publicly funded housing design might use environmentally friendly measures.
This scheme was called ‘sunscoop’ housing because of how it was built in relation to the sun’s movement. Throughout the day the building maximises sunlight with minimal overshadowing.
Strategies to reduce allergy triggers
With many residents suffering from asthma, the architects were keen to use their work in Fairfield as research into health and buildings.
They received funding from the Office for the Deputy Prime Minister for both pre-construction and post-occupancy research. The result was the Tollhouse development at Fairfield.
Some of the strategies the architects used to reduce allergy triggers:
-
Dust mite faeces: Avoid warm, damp environments and heavy carpet and fabric coverings, and specify easy-clean surfaces.
-
Mould: Avoid warm damp environments with effective ventilation systems and use breathable surfaces.
-
Off-gassing (when a project’s furnishings and finishes leach harmful chemicals into the air): All finishes must be solvent free, use linoleum floor coverings and soy paints, and do not use materials that contain formaldehyde.
Lessons learned
Some of the important lessons the project team learned:
- Residents’ aspirations to furnish their homes as they choose is not always aligned with sustainable proposals. But they’re more supportive if they’re involved in the process.
- Sustainable design should not only focus on building fabric and services. The social and economic aspects of sustainability are equally important.
- Close involvement with clients from the outset can boost innovation. Gaia’s long-term relationship with Fairfield fostered more innovative sustainable strategies within budget.
Header image credit: Gaia Group
Explore more sustainable design projects
We have a variety of sustainability case studies available on our site. These project-specific case studies vary from residential to commercial to help you gain best practice examples of how you can design sustainable buildings.



