The value of design within the regeneration of housing in Scotland’s town centres
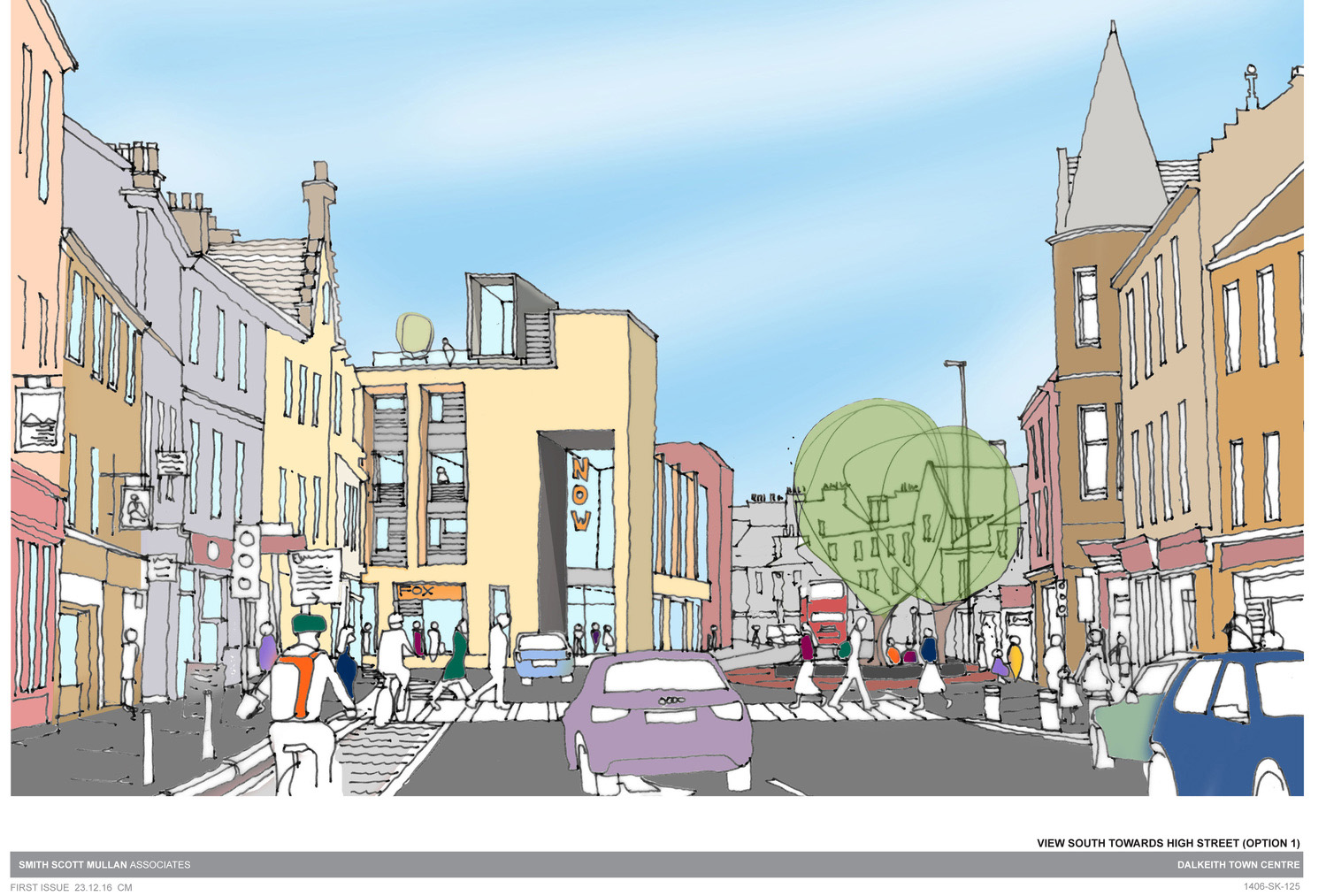
This series of four spotlights examines architecture and urban design's crucial role in improving the quality of our town centres. It emphasises the significant impact and value that well-designed housing developments can bring to communities. And it explores how specialist consultants and officers can use design skills and practices to help local authorities to re-establish conditions suitable for residential communities.
With a focus on medium-density urban areas characteristic of town centres throughout Scotland, each article spotlights a variety of different scales and types of intervention. These interventions range from individual housing sites and the regeneration of urban blocks to urban design interventions impacting whole town centres.
The articles feature selected projects and practitioners from the Town Centre Living and Investment Roadshows conducted in February and March 2024 and led jointly by Architecture and Design Scotland with national partner agencies Scotland’s Towns Partnership, Scottish Futures Trust and Scottish Land Commission.
The roadshows toured town centres across Scotland to find and review examples and live case studies of projects that are delivering benefits for communities through applying the Town Centre First Principle and Policy agenda. Details of the roadshow as well as a full set of case studies are available via the Scotland’s Town Partnership web site.
Spotlight One: Design at urban block scale: Linen Quarter, Dunfermline
Spotlight Two: Urban design at town centre scale: Shawlands
Spotlight Three: Urban design at site scale in Dalkeith and Alloa
Spotlight Four: Urban design at city centre scale in Aberdeen
Main image: Proposals for Dalkeith Town Centre High Street (2016)
Credit: Smith Scott Mullan (2016)
Spotlight One: Design at urban block scale: Linen Quarter, Dunfermline
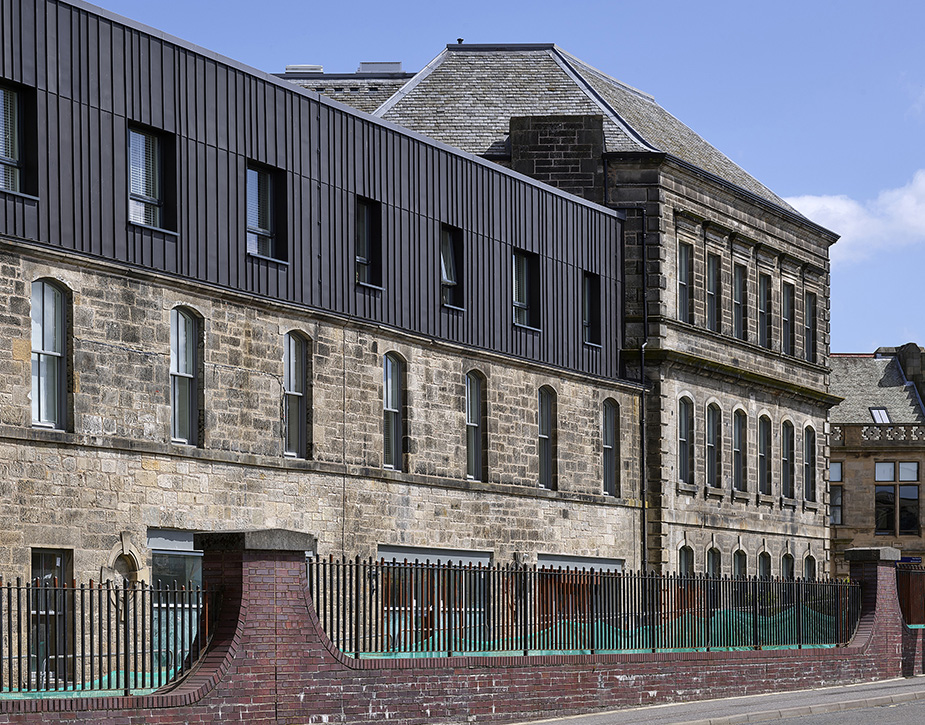
Features of urban design and placemaking skills adding value
The Linen Quarter Conversion to housing of Pilmuir Works, a formerly vacant damask factory north of Dunfermline’s city centre exemplifies a bespoke design-led approach to housing. It integrates into and contributes to the town centre, considering the urban context, cultural heritage and local community needs.
What was the problem? What were the opportunities?
The site faced challenges in the form of anti-social behaviour in a building vacant for many years, resulting in negative perceptions by local people.
However, the community also identified the opportunity to improve matters by attracting more people to live in Dunfermline City Centre and to “focus on activities that build communities and facilities for families”. The completion of the Linen Quarter project delivers on this opportunity with extensive community consultation influential during development of the brief and design approach.
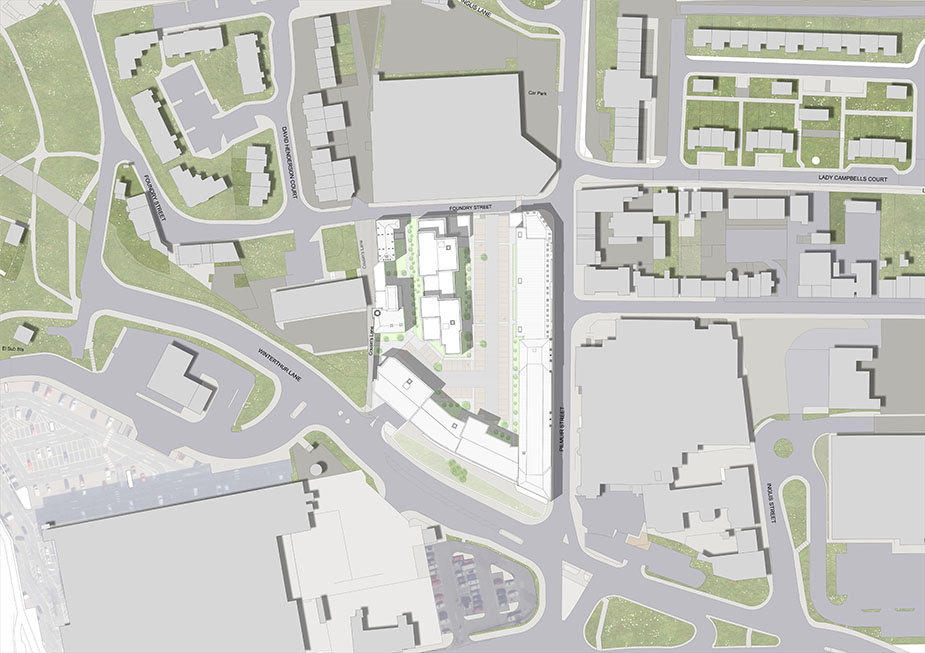
How has design helped? To what extent?
The design-led approach successfully transformed Pilmuir Works, overcoming the significant challenges of the site and capitalising on opportunities. Key positive outcomes include:
- improved safety: bringing people back to the site has enhanced street safety and reduced anti-social behaviour in the area
- community growth: the transformation of this strategically located site has spurred subsequent development and investment in nearby vacant areas
- a mix of tenures: design for a variety of private and rental tenures has brought groups back into the city centre
- Increased vitality: ground floor commercial spaces, residents overlooking and 24-hour presence have helped to re-activate immediate streets and routes
- an economic boost: increased footfall in local cafes, restaurants and shops has contributed to the wider economic revitalisation of the town centre
- smart parking: through negotiation of council parking standards, reduced and well-integrated parking was realised as a result of the development's accessible town centre location
- retention and reinvention: the recognisable and important historic fabric of the landmark listed building was preserved whilst breathing new life into the site, reinforcing Dunfermline's local identity
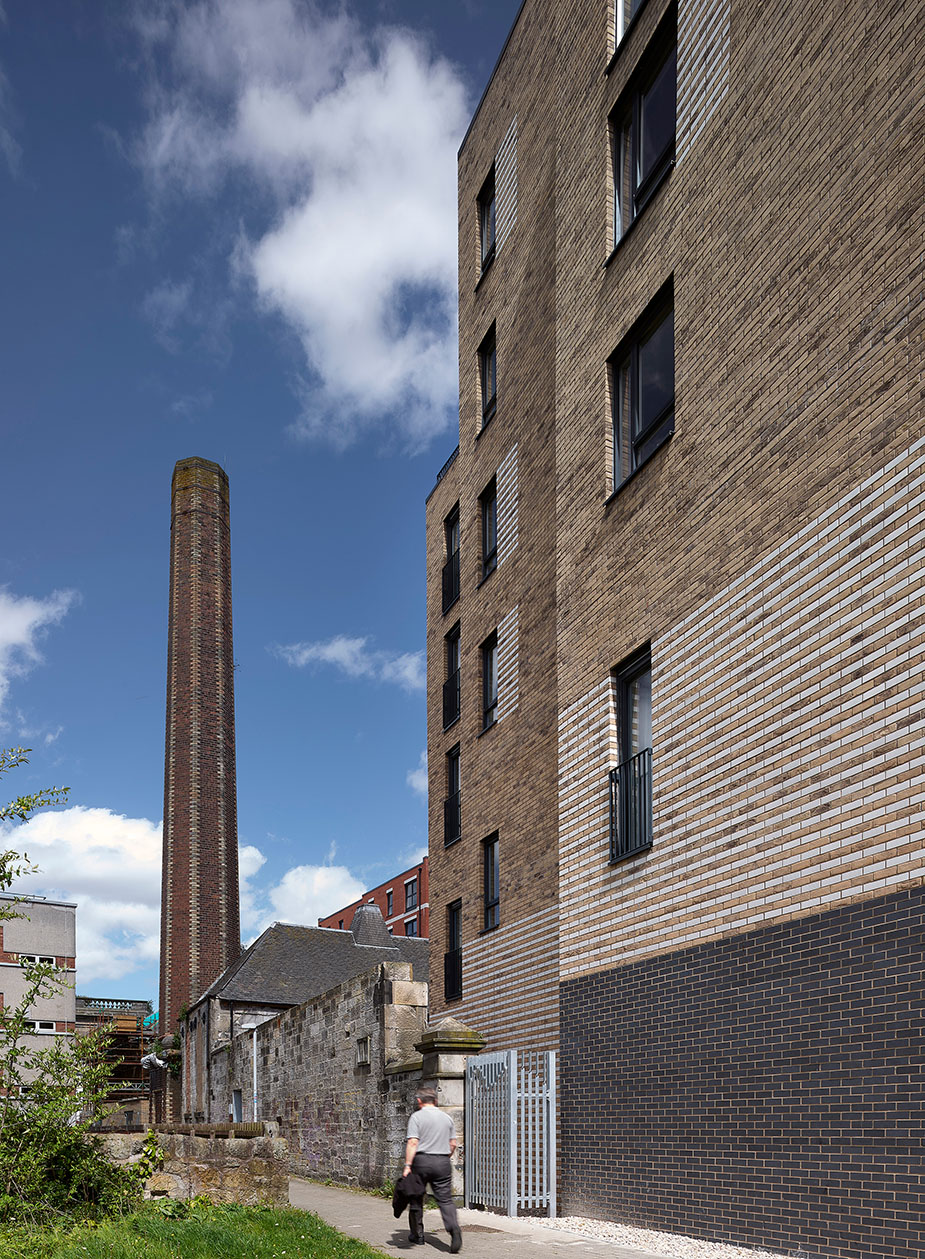
Features of a place-based partnership adding value
The Linen Quarter conversion benefited from a strategic partnership between Historic Environment Scotland and Fife Council, working together to help facilitate the redevelopment of brownfield land and the conversion of a Category A listed building to housing.
“Community consultation was an important step in understanding the importance of the site, we met people who had worked in the factory and their love for the site was self-evident. The site began to have its own narrative from these discussions, relating to context and the sites individual needs."
"The importance of civic pride in town centre regeneration is vital because we always talk about sense of place and civic pride is important in relation to that statement."
Key features for progress to net zero
The Linen Quarter housing taps into Fife Council’s district heating network, sourced as 100% local green energy. District heating was an important aspect in addressing fuel poverty and providing renewable energy within a Category A listed building context.
Residents are also well located to limit carbon emissions through active travel, public transport, and walkable access to facilities and services (20-minute neighbourhood). The delivery of retained buildings at scale through change of use represents important carbon capture and retention of embodied energy. Additionally, all new homes benefit from meeting current building standards in terms of fabric performance and the incorporation of renewable energy infrastructure.
Report by Design Dunfermline Team
Spotlight Two: Urban design at town centre scale: Shawlands
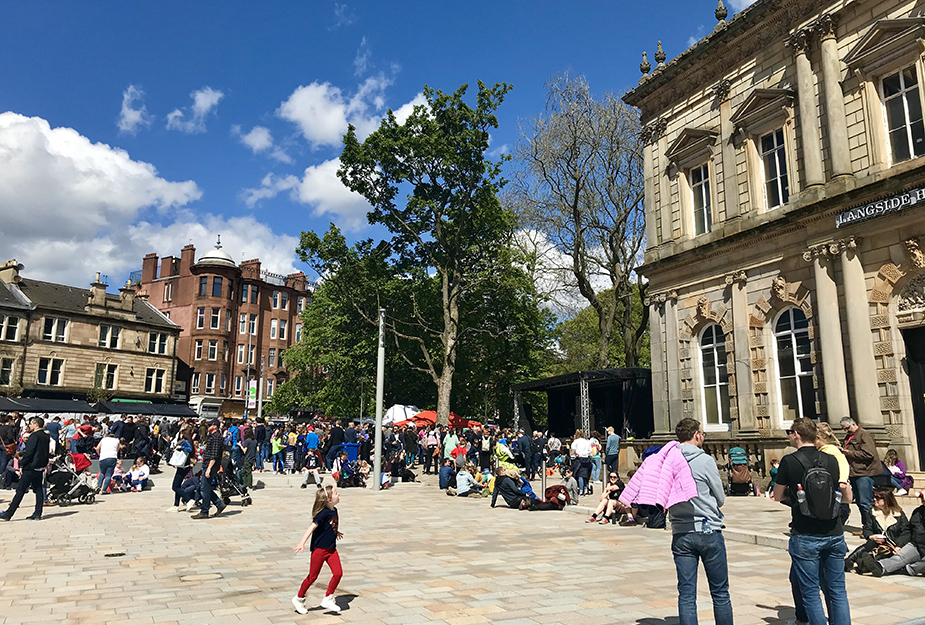
Long-term thinking and an imaginatively redesigned town centre yields investment and transformation
This initiative replaces a 1960s shopping arcade with 600 proposed private and social rental apartments, ground floor shops and restaurants, communal rooftop gardens and half the site being reserved as new public open space.
Long-term and strategic planned approach
After a long period of retail decline since the arrival of the M77 in the late 1990s the Shawlands Arcade, a central feature of this Glasgow South neighbourhood, will be replaced by private and social rental housing, meeting the needs of a new demographic drawn in by a vibrantly retrofitted and transformed town centre.
The Shawlands story epitomises the benefits of a long-term and strategic planned approach to regeneration by Glasgow City Council. Build around deep understanding of a neighbourhood and work with the local community to create conditions for town centre living allowed conducive and layered conditions capable of bringing about transformational change.
Realisation of the new housing promises the return to a more sustainable form of high-density urban living in Shawlands, with incoming residents having the facilities they need for day-to-day living within easy walking distance, contributing to reduced energy consumption and carbon emissions.
This investment does not stand alone, it represents the outcome of a long and demanding process of change in Shawlands town centre, involving leadership by the council and the local community to turn matters around. The housing development by Clydebuilt Limited Partnership represents confidence in the new Shawlands, this investment by the private sector brought about following many years of action and public investment by the city council and input by the Shawlands community.
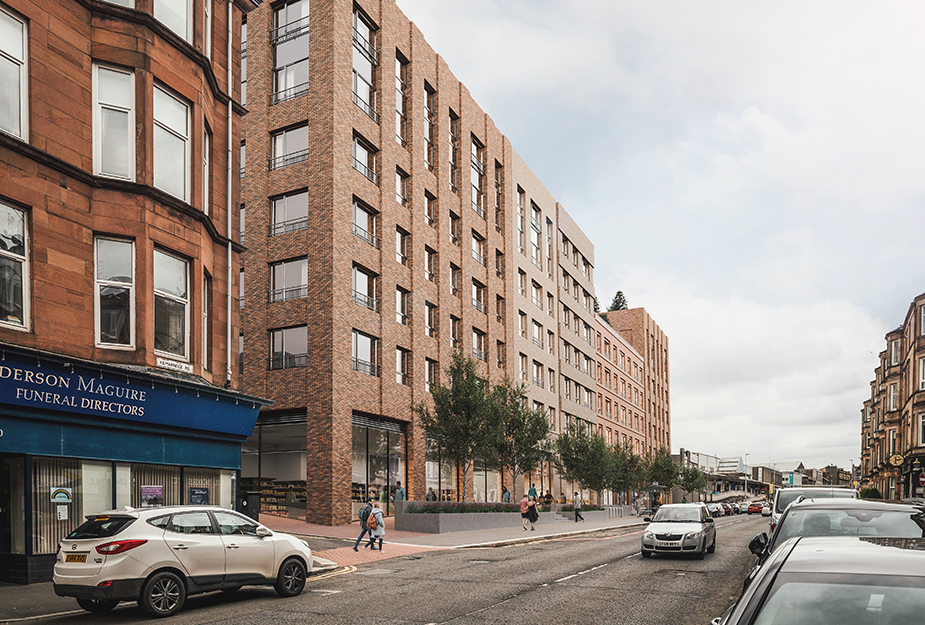
The background is key to understanding how this was possible
Glasgow City Council working with the local community council, and business improvement groups have been working to reposition the centre and deliver a turn around. Shawlands Town Centre Action Plan was launched in 2012 as a kick-start for change and leading to £3.52m investment in targeted improvements including a café/restaurant quarter, a learning quarter, a professional services quarter and the Arcade project.
This approach of improving the attractiveness of the wider town centre has created a more compelling investment environment for the private sector to deliver change. A key lesson for the city council leaders was to understand their target audience, considering the area's current demographics and future potential. By identifying and targeting relevant housing market sectors that could be attracted to Shawlands and aligning with the area's unique selling points and hinterland, they created the necessary conditions for that future demographic.
Initially, the focus was on attracting retailers and residents by reconfiguring Shawlands to support the night-time economy, improving lighting, cycling infrastructure, and public spaces. This included establishing the Shawlands Business Association and a Business Improvement District. Physical improvements created a more liveable environment, involving the removal of parking, pavement widening, the conversion of a traffic island into a civic space, and the preservation and enhancement of historic buildings.
“The important thing is to really recognise the needs of people – it’s not so much about buildings its more about human needs. Thinking deeper, thinking about demographics, thinking about town centres being conceived well, welcoming, culturally vibrant.”
“In delivering the Shawlands Town Centre Action Plan, the council worked with businesses, arts groups and community representatives across the town centre to deliver physical improvements and a strong sense of progress.”
Perceptions are changing
The unique selling point of Shawlands and local perceptions have changed as a result. As well as receiving several awards it was named one of Scotland’s “best places to live” by the Sunday Times in 2023. Following public sector investment people are now choosing to move to the area for the “vibe” and quality of life.
Socio-economic and demographic understanding were essential. Census data indicated a decline in the 25–30 years old population. Area specific population showed the potential of the creative community attracted to the new cultural offer and of older residents having a much wider hinterland of young professional relatives with family ties that could be drawn back from across the UK and abroad. The result has yielded a target market of ‘first-stepper’ 20 to 30 year olds renting at premium rent and downsizers selling family homes to move somewhere more convenient and attractive to live.
Spotlight Three: Urban design at site scale in Dalkeith and Alloa
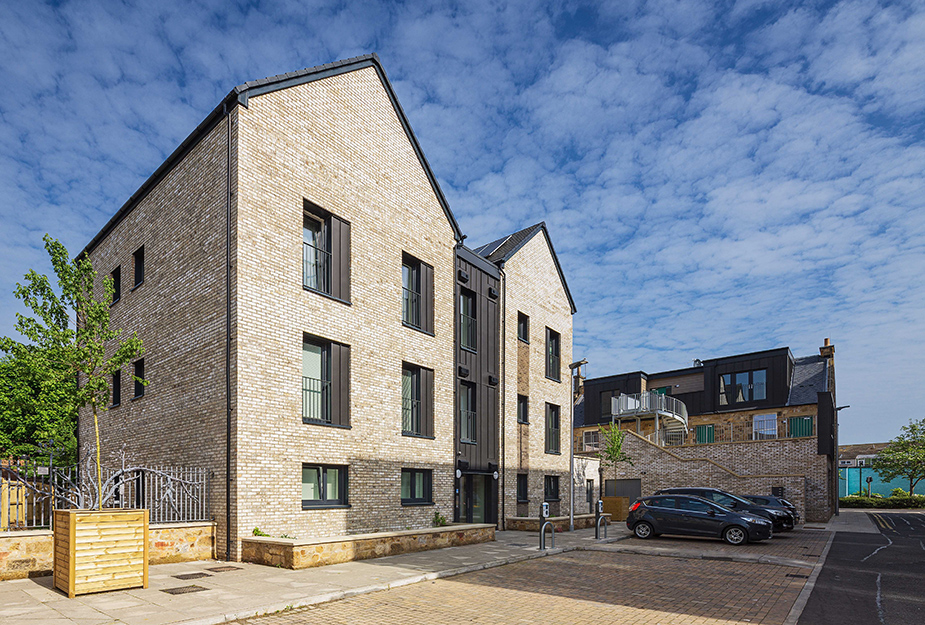
How well-designed housing can add wider social value in town centres
Two housing developments that reactivate vacant and derelict sites in town centres: 10 homes and two retail/enterprise units in Dalkeith, 60 homes for the elderly and a community hub in Alloa.
The stories of these two projects show the added value of urban design work that straddles the regeneration of whole town centres alongside responsive architecture at building and site scale. Both projects were delivered by local authorities to provide housing for social rental to meet targeted local housing needs.
Through delivering these initiatives in a holistic place-based way, involving architects and urban designers with an enlarged brief and relevant support, local authorities have been successful in creating developments that are more than the sum of their parts.
These developments function and add value outside the parameters of standard procurement models and the ‘red line boundary’ of individual development projects to create social value and material benefit for the wider community through the way they are woven into the fabric of the town centre.
Dalkeith
The housing designed by Smith Scott Mullan Associates at Buccleuch Street, followed their earlier commission by Midlothian Council to prepare a Town Centre Regeneration Masterplan for Dalkeith. Working with community stakeholders and testing ideas through economic appraisal the masterplan study established the council’s intent for the regeneration of the town centre.
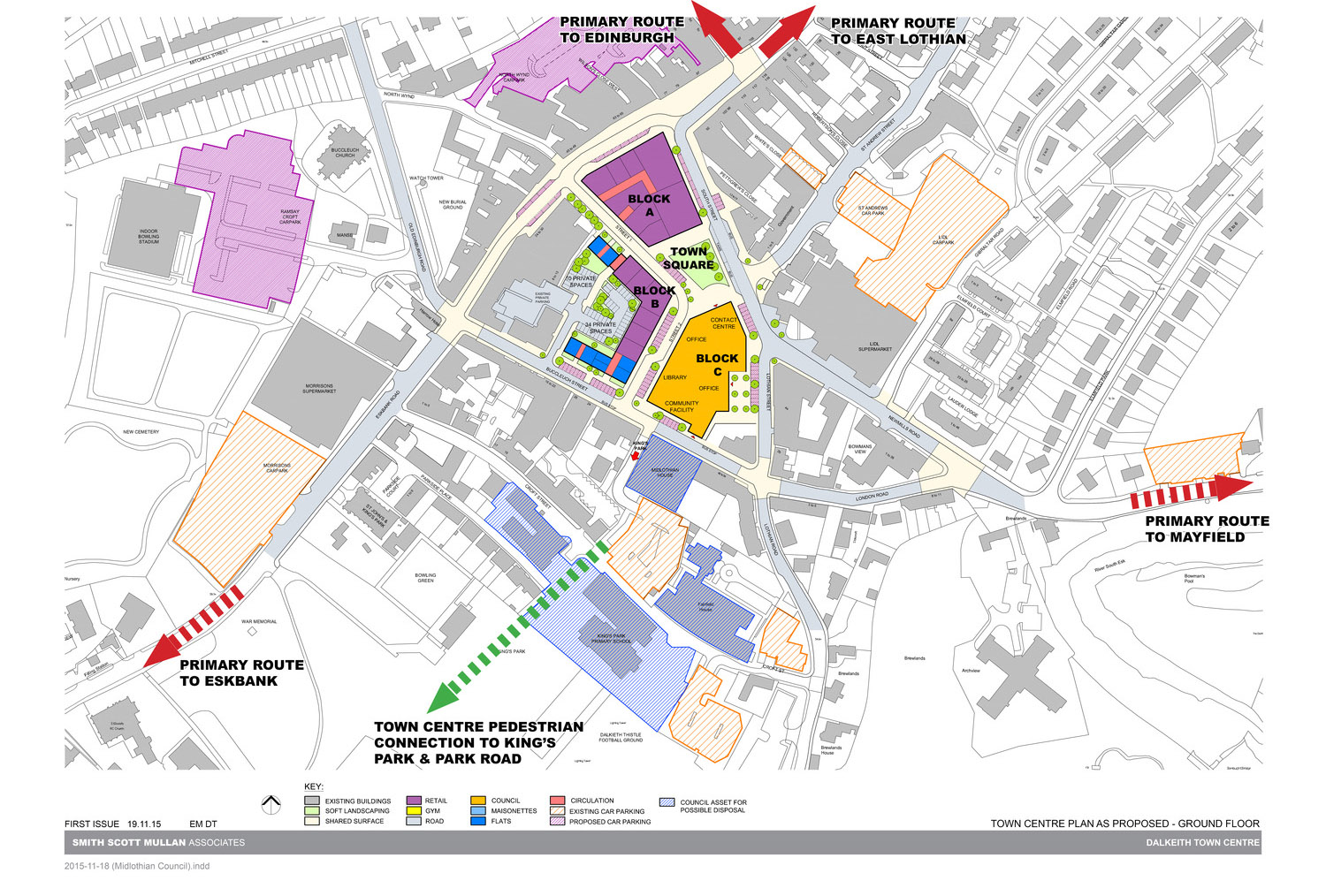
The Buccleuch Street site was a key element, establishing a new pedestrian link to the primary school and park beyond. The plan aimed for a town centre better connected to surrounding neighbourhoods, including streets and routes adapted for pedestrians and cyclists as well as for vehicles, a town centre with the town square as a focal point, with steps taken to increase retail space and to relocate new high-quality mixed tenure housing in the centre.
“There was a lot of enthusiasm to retain residential use within the town centre and detailed proposals were developed to ensure that these would be attractive and desirable for rent and for sale.”
The delivery of the housing in this context has created a significant shift in local perceptions. Footfall has increased due to improved walkability into and out of the town centre. The retail and residential development has substantially improved the safety and quality of experience along a key desire line between Kings Park and the town square.
Restored historic street-fronts, and reinstated shops are described by the architects as important ‘storytellers’ preserving local history, memories and sense of identity for Dalkeith. The architects worked with a local arts organisation to incorporate public art in the form of a decorative gate and railings by a local blacksmith.
A combination of Passive House accredited new-build housing and the retrofit of historic flats over shops contribute to retaining embodied energy, reductions in carbon emissions and addressing inequality through alleviating fuel poverty while providing for local housing needs.
Alloa
In the case of Primrose Street in Alloa, this was delivered through a partnership between Clackmannanshire Council and Kingdom Housing Association. The land, a council-owned former Co-op site in central Alloa, had been previously earmarked for commercial uses below housing by council planners and was shifted to wholly housing.
The housing was designed by Bracewell Stirling Consulting with Raeburn Farquhar Bowen landscape architects, achieved within the limiting constraints of their funding model. To help with knitting in, the housing was supplemented by important linked actions and investments by the council.
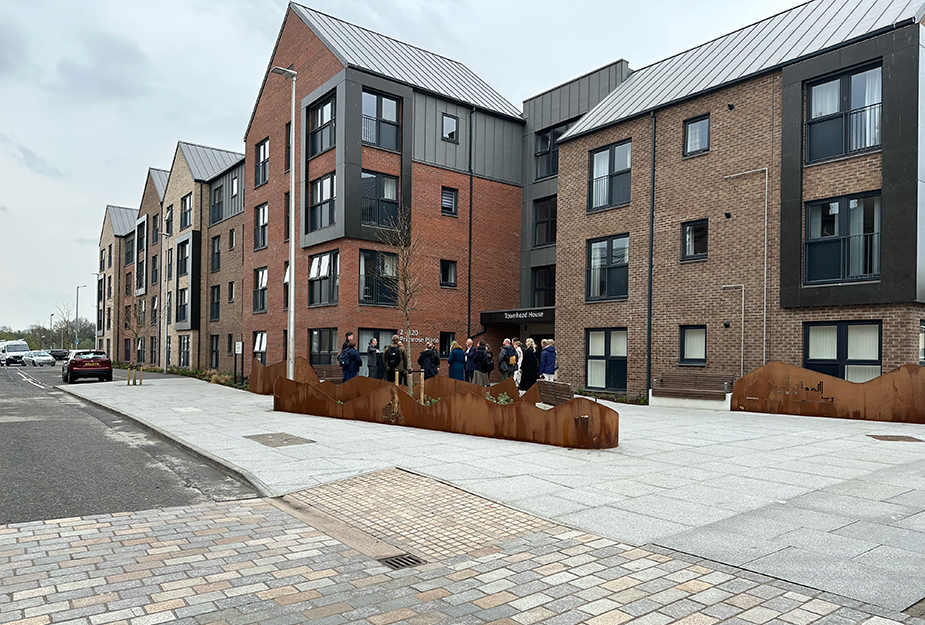
The project benefitted from a significant level of public sector input during design development. Input came from the Architecture and Design Scotland Design Forum Panel, the specialist University of Stirling Dementia Care unit, and the Place Standard Implementation Group to address wider town centre health outcomes.
As a result of this input the architecture was tailored to provide the ability for residents continuing into old age to live independently, providing for increasing care needs, for easy accessibility to town centre services and support networks. And importantly the council’s brief for change expanded to provide for a series of related interventions to improve the neighbouring town centre including targeting public realm and social infrastructure investments.
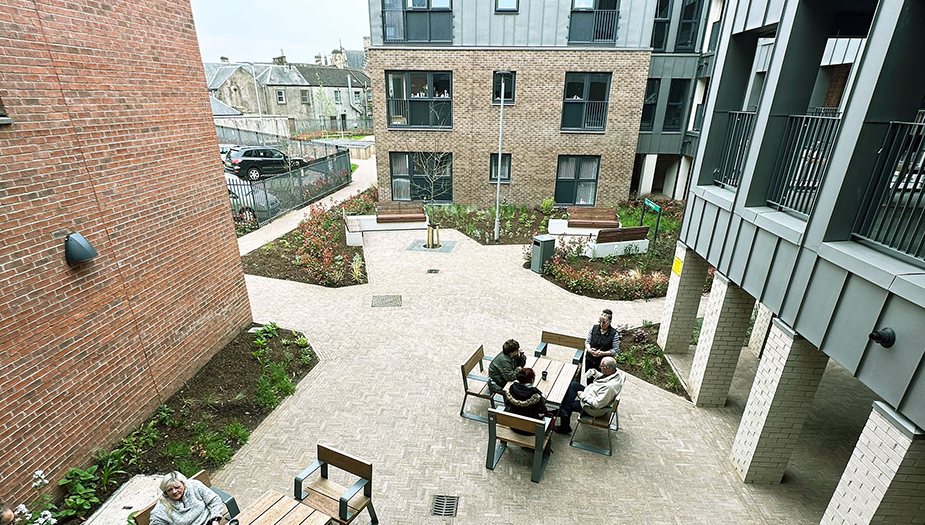
It was crucial, and a concern for elected members, that the design addressed the needs of elderly residents in the challenging context of an area previously dominated by derelict land, surface car parking, dark closes, and anti-social behaviour. The building brings a significant new and sensitive population into a town centre where there were very few neighbouring residents.
“The holistic and strategic design approach adopted doesn’t think about simple development in isolation…. (the approach) considers how the town centre needs to adapt to accommodate more living and also how town centre living projects can strengthen and future proof the town centre’s role.”
“There are so many things that make up a good town centre and simply providing housing on its own can sometimes not be enough. I think there are other interventions that can really make a town centre work for the people who live there, people visiting, working in it and taking a wider holistic approach and bring in other stakeholders can really find out what those things are.”
Design of the multi-generational housing alongside the urban design of linked town centre investments have transformed the experience of the town centre both for residents and the wider community.
The leadership and collaborative activities of the council, third sector and business improvement district have led to several significant changes in the town centre prompted by the arrival of the new population group that are beneficial for health, wellbeing and quality of life for everyone. An imaginatively redesigned public toilets building – the Alloa Hub – now provides a welcoming gateway, shop and information point for visitors arriving by bus or rail.
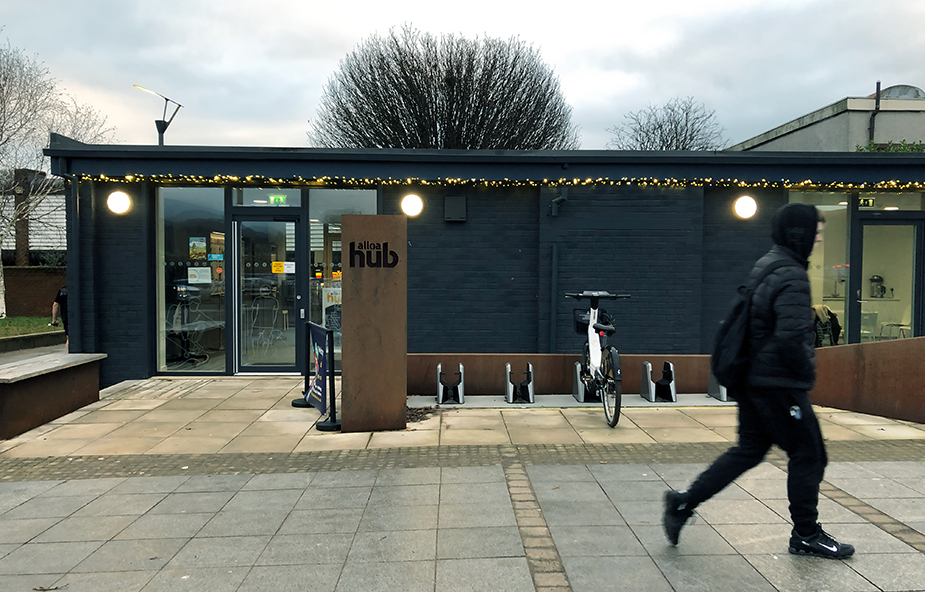
Public realm improvements
Visually striking murals and the reopening of a dark lane created a distinctive, safe and direct access route to the town centre. Public realm improvements have transformed other road crossings and walkable gateways into the town centre while an urban greening project has introduced planters along key routes. And a community wealth building project is under way led by the University of Stirling.
For residents the housing provides an attractive entrance and public space alongside the Speirs Centre library. It includes sheltered south facing common gardens with growing space, apartments off shared balconies with seating where people meet, personalised threshold space at each doorstep and artwork giving distinctive waymarking signage.
For residents there is now access to adjoining community functions and small business start-up spaces in the Speirs Centre, access to clinics, classes, events and bike hire in the new Alloa Hub. And importantly, there is access to immediate shopping, community services, bus and rail services in the town centre, all within a safe 5-minute walk.
Spotlight Four: Urban design at city centre scale in Aberdeen
Designing the conditions to attract housing back to city centres.
How urban design and public sector leadership have stimulated housing growth in Aberdeen city centre.
What is striking in the centre of Aberdeen is the emphasis on nature, public social spaces, play, cultural spaces, events and active travel as centrepieces for regeneration in an urban context ‘high-quality spaces and activities that are free to use for everyone’ ‘a major new play area that will benefit children and young people across a spectrum of ages and interests’ ‘and the prioritisation of measures (to) improve the health and wellbeing of residents.’
In this article we start with the city centre then zoom in on the regeneration of small retrofit housing sites, spotlighting an emerging pattern of change in the city centre that is setting a high bar for proactive place leadership by a council. A place-based collaborative strategy for managing change has effectively stimulated private sector investment across multiple sites, reignited after disinvestment and vacancy due to loss of retail and a slump in the demand for office space following the oil crash and more recently the rise in home working.
Aberdeen city council have undergone a significant shift in mindset and practices to create the conditions to attract investment in the city centre and their strategy, encapsulated in the Aberdeen City Centre and Beach Masterplan 2022, aims to add 3000 new residents to the city centre by 2040.
“The benefit of a holistic, collaborative and strategic approach is the ability for the council to be able to enable the delivery of high-quality town centre living conversions (and new-builds) by speeding up the planning process and providing more certainty for developers.”
Three key ingredients of the council’s strategy for the city centre were highlighted by Claire McArthur in the recent Town Centre Living Roadshow event in Inverness. They were
- place -based investment
- a culture of partnership
- supporting viability to bring vibrancy and vitality
Place-based Investment
The investment in placemaking was all about creating conditions for a more attractive and liveable city centre. A comprehensive place-based strategy and approach has been gathering pace since 2012, involving many key elements, including:
- an earlier city centre masterplan in 2015
- the commissioning of a skilled and multidisciplinary urban design team
- socio-economic and spatial analysis
- engagement with communities (residents, consumers, traders, bus companies) resulting in over 8000 respondents
- a dedicated engagement strategy for children and young people (and the Aberdeen Youth Parliament)
The masterplan was updated in 2022 to reflect significant societal change post-pandemic while this refresh bound in the beach and park for city centre accessibility.
Importantly this has been followed up by investment focussed on improving attractiveness for residents and visitors including improvements to the public realm, air quality, cultural facilities (art gallery and museum, music hall), walking and cycle routes, parks including Union Terrace gardens, greenspace, playparks as well as core health and education facilities and other provision to suit the demographic such as private nurseries for the working population. The council introduced LEZ and the two bus operators have significantly increased their electric bus fleet with improvements to air quality and reduced noise.
A culture of partnership
The Aberdeen City Centre Living Enabling Plan, part of the masterplan, is underpinned by a change of mind set with officers involved adopting a customer focused approach and a ‘can-do’ attitude influencing the experience of developers interacting with the planning service. All staff in the Planning Service have undertaken formal, and independent, Customer Service Accreditation. This has helped to change to a more flexible culture that focuses on the intended improved outcomes for citizens by identifying critical requirements, while seeking to resolve non-critical issues.
The holistic and partnership approach by ACC is the key factor that has generated more interest from developers
Supporting viability to bring vibrancy and vitality
The council strategy focusses on ‘living in the city centre (as) a positive way to ensure the centre has vibrancy, vitality and viability, supporting an economy based around day-to-day living. One key policy change was the introduction of an affordable housing waiver for small scale developments – to stimulate investment in retrofit and infill housing plots. This meant no requirement to deliver any affordable housing for developments with five homes or less, having a significant impact on developer interest and leading to accelerated rates of planning applications. From 2018 the council has granted permission for 738 homes in a mix of new-builds and conversions.
A case in point
The benefits of the City Centre Living strategy were demonstrated for an individual development site at the recent Town Centre Living event in Inverness. The strategy focused on how to broaden the population demographic, and thereby developer interest in new homes in the city centre, to attract ‘private market value’ home purchasers and older people downsizing. Claire McArthur of Aberdeen City Council discussed the Crown & Cottage development 57 Crown Street, showing how the city’s place-based collaborative approach builds on conditions that are attracting both residents and housing investors back into the city centre.
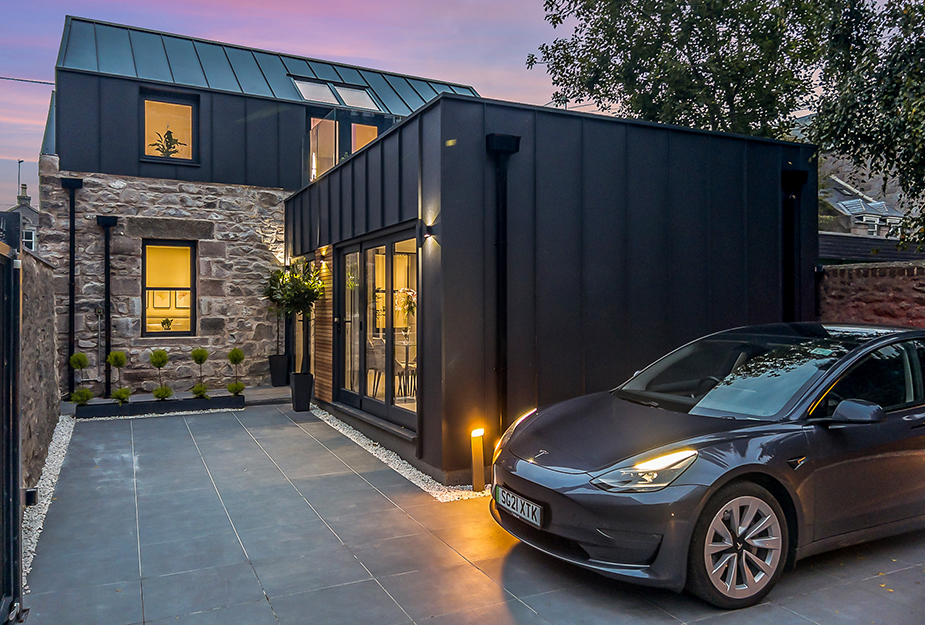
The story of delivery of this project is indicative of the proactive approach in support of development and the culture of partnership that the council has adopted. Officers worked with the developer and internal consultees to enable the conversion of a vacant Category B listed office building and the yard space and outbuilding behind it, providing three flats for downsizers that wanted to live in high-quality city centre homes in the main building and a house in an old wash house outbuilding.
This included providing expert conservation advice to preserve special character while providing for change, resulting in a successful combination of new and old. It included an officer in the Planning Service Commissioning Team working across services to ensure consistency, avoid obstacles and ‘deliver a solutions-oriented approach’.
The benefits of this case were discussed at the Place and Wellbeing Alliance in April 2024, where many of the stand-out characteristics set to improve health outcomes are the same characteristics attracting residents and investors back to the city centre. These include:
- access to parks, green space and the beach
- accessibility of attractive walking routes, cycling routes and public transport
- access to play and recreation space for children and young people
- access to schools and health facilities
- economic vibrancy and vitality and, with them, ‘buzz’ and footfall
- reduced noise and improved air quality
- cultural attractions
What else?
Other examples of the city’s place-based approach abound. The council has a health determinants-based approach to placemaking, and preventative spend, with a researcher working across council services to see where/ how council functions can be used to improve health outcomes. Other initiatives include work with heritage funders to deliver new housing, including upper floor repurposing. Two empty homes officers have also been appointed to work with owners on retrofitting and are having fantastic results.
