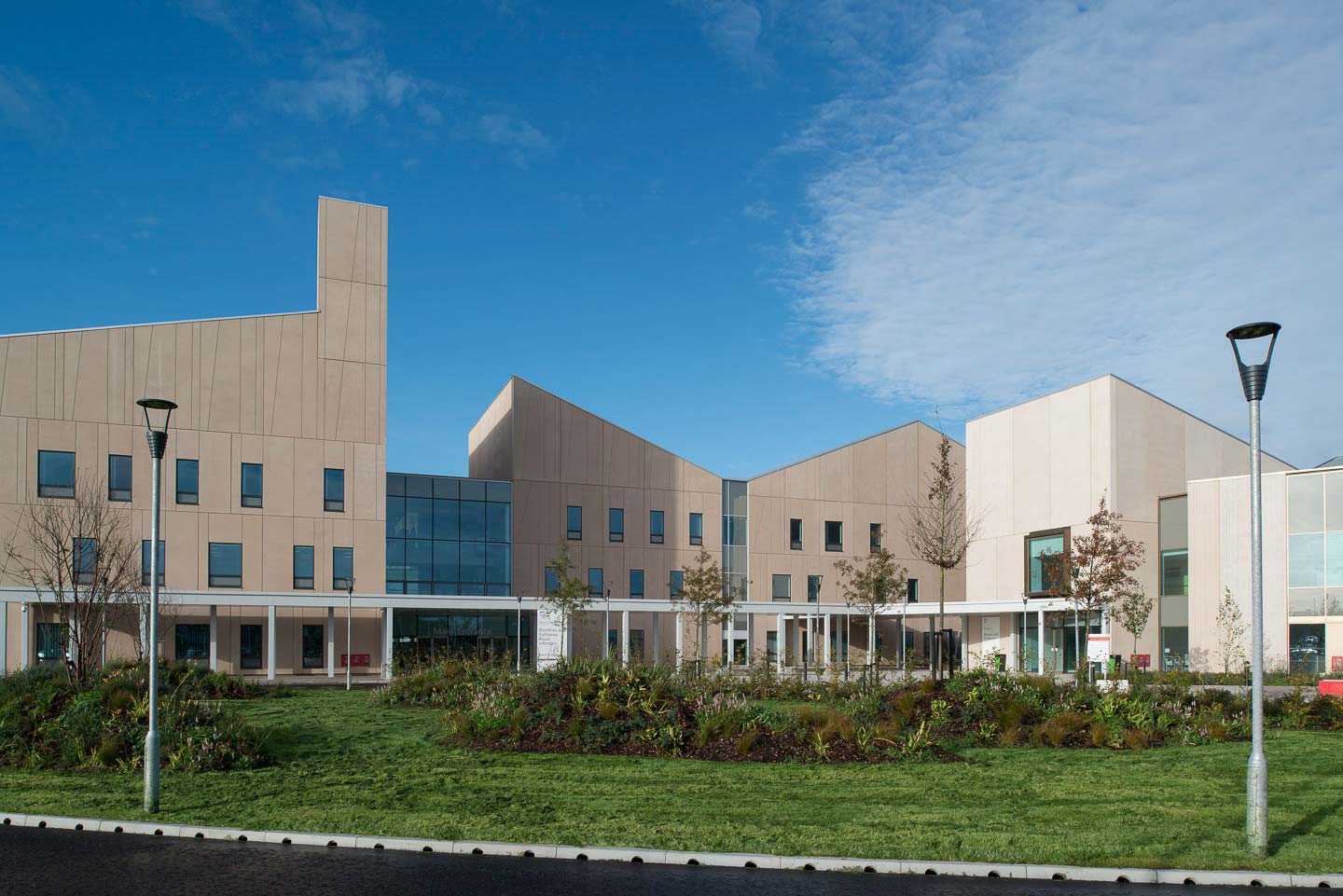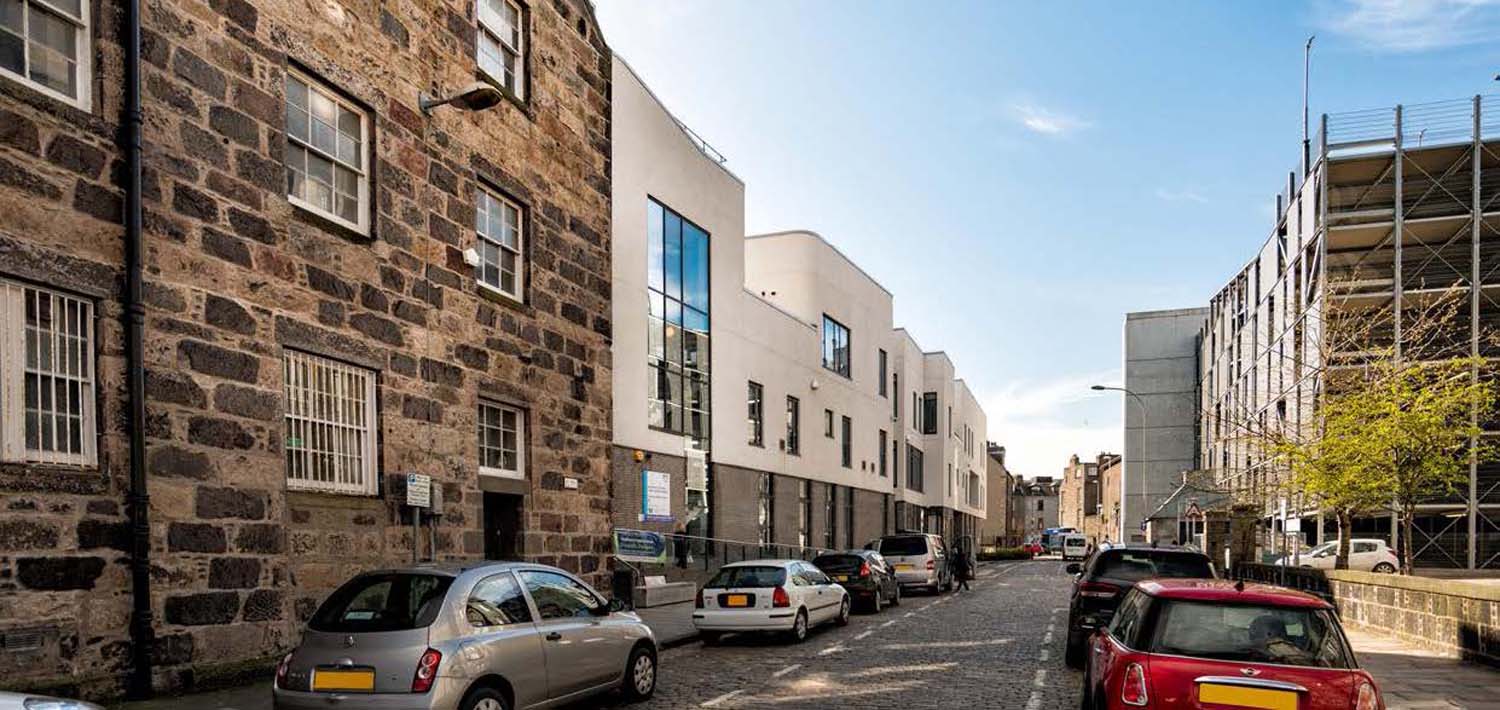Health design advice
Working collaboratively to design health and social care facilities for patients, staff and communities.
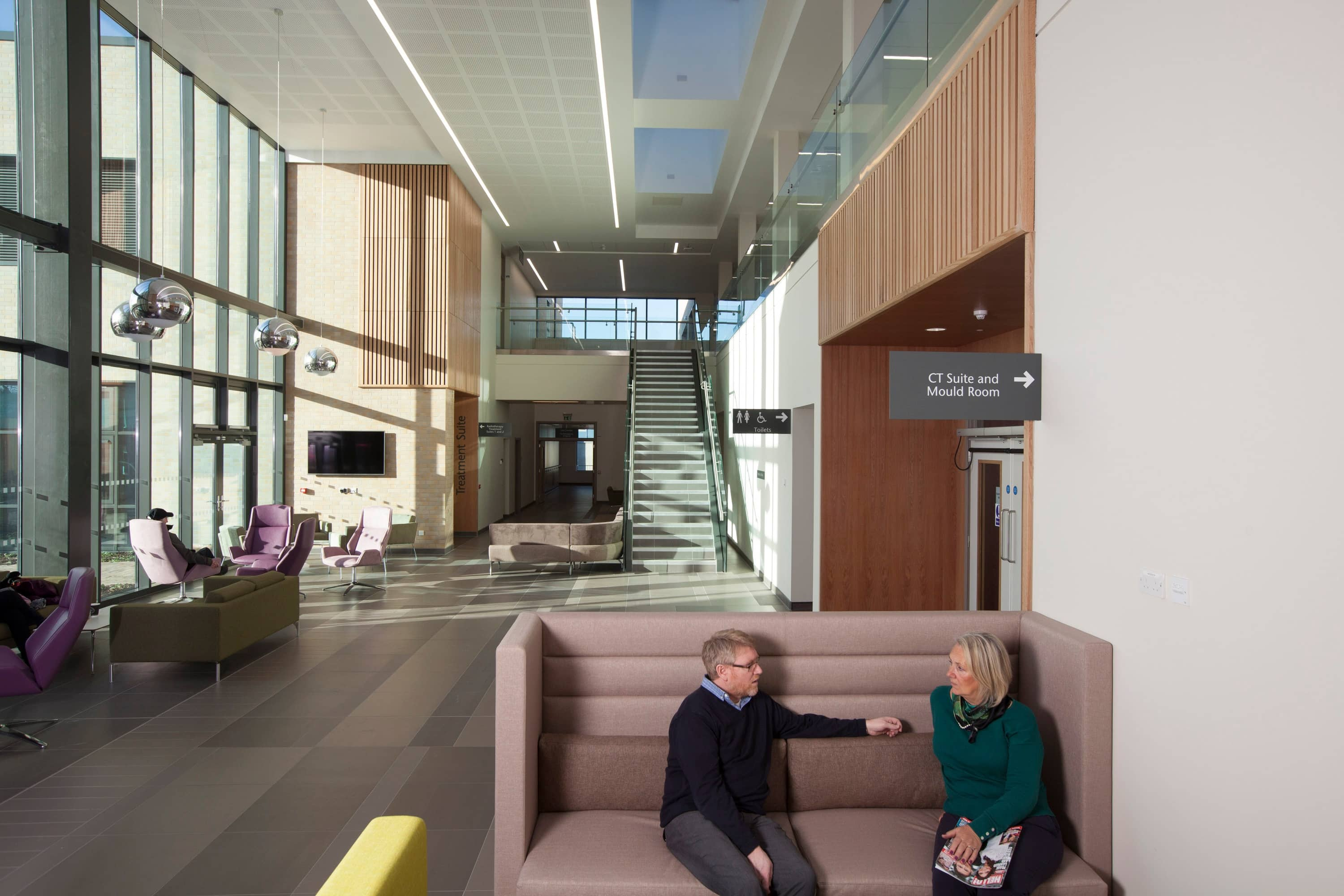
Designing and refurbishing health and social care facilities can be a daunting task. What attributes does the facility need to have to let people deliver and receive services? How can the investment bring additional benefits to the community?
From addressing the demands of various healthcare services to meeting the requirements of government legislation, the challenges that arise require a solution that meets the needs of your patients, staff and local communities.
Helping you design healthier places
We are working alongside the Scottish Government Health & Social Care Directorate (SGHSCD) and Health Facilities Scotland (HFS) to support health boards and those who commission new or substantially redevelop facilities create healing places for people in Scotland. We can also:
- support the development of a design statement to illustrate what success might look like
- share good practice examples of other health and social care design projects
- help set strategic design standards for your project
- test designs against the standards and agreed vision
- advise Scottish Government on the potential of projects to deliver the environment needed
- support consideration of planning applications
Our work on health and social care facilities
We have a variety of resources available on our website that can help you design better health and social care facilities. From guides to galleries and blogs to case studies, the resources on our website focus on placing people at the heart of the decision-making process. Collaborative work at its finest.
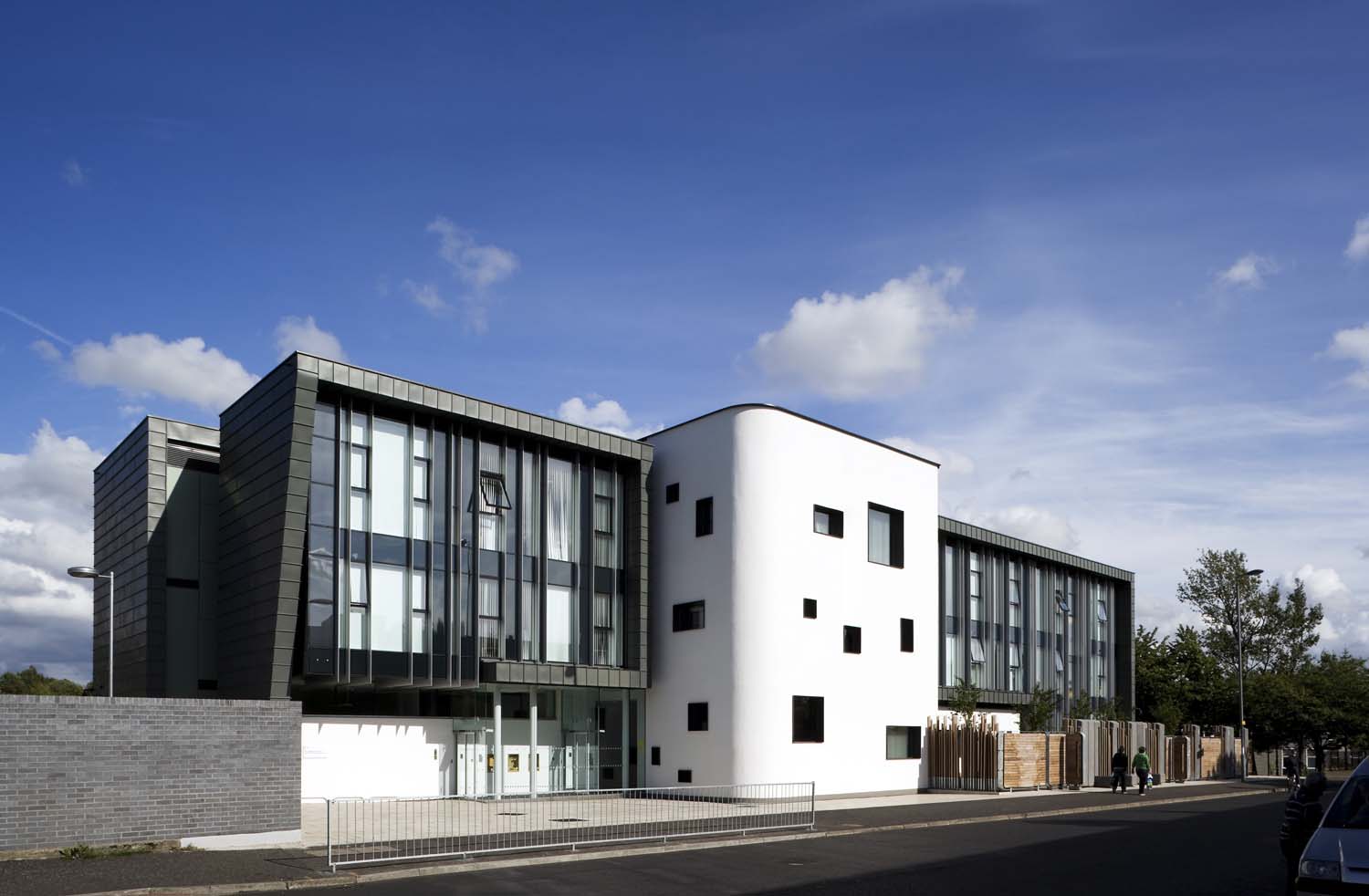
Guide to the NHSScotland Design Assessment Process (NDAP)
NHSScotland recognises the principles of good design and how it impacts the longevity of our health and social care facilities. NHSScotland Design Assessment Process (NDAP) is an integral part of SGHSCH's ‘Scottish Capital Investment Manual’ and establishes the process for NHS procurement.
The process helps NHS Boards create a clear path between their business objectives, the national healthcare design and sustainability standards to meet the needs of communities, patients and staff. Visit our NDAP page to learn more about this process and how we can help optimise the design of your facility.
Image credit: Keith Hunter
“Without the NHS design assessment process the blood transfusion centre would’ve probably focused exclusively on regulatory compliance. I don’t think we would’ve looked at staff needs.”
Susan Rossborough, Client Lead of Scottish National Blood Transfusion Centre, Edinburgh
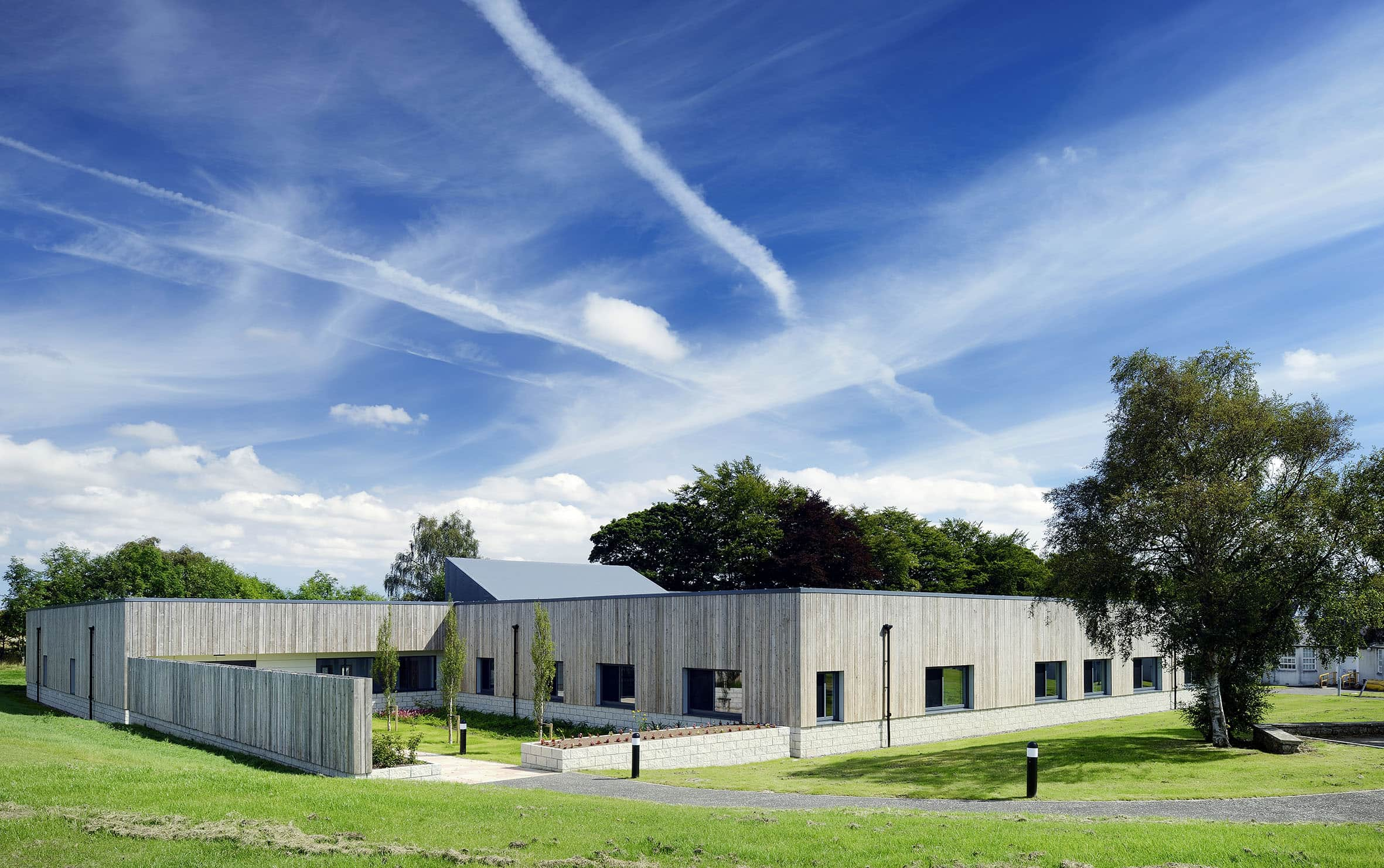
Pulse project gallery
Our Pulse project gallery includes short examples of various best-practice health development facilities. You can explore our gallery for various development types ranging from hospitals to dental clinics, its locations, value of the development and the attached SCIM Design Statement below.
Image credit: Nigel Rigden
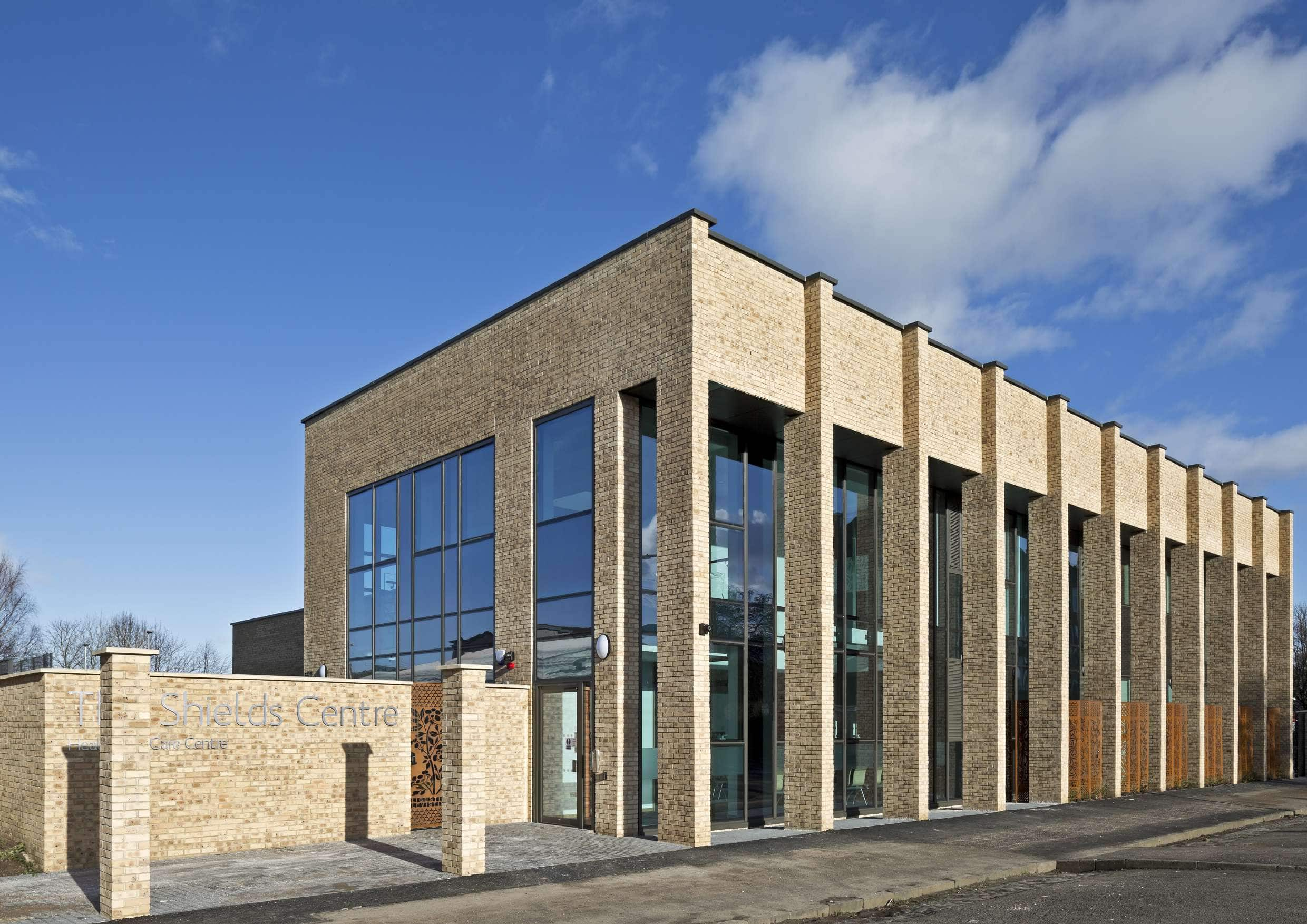
Pulse image gallery
Our Pulse image gallery includes images of different types of health-based places. In this section of our Pulse gallery, you will gain access to images of outstanding healthcare facilities that meets the needs of its patients and staff. For more information view our gallery below.
Image credit: Keith Hunter
Header image credit: Keppie Design
Related case studies
We have a variety of detailed health-based case studies for you to explore. These case studies can provide you with comprehensive information of small to full-scale development projects that incorporate a collaborative approach to planning and designing healthier places.
Helping you design healthier places
If you’re in the process or starting your journey of designing a health and social care facility, you can contact us for support. The way we work is tailored to the circumstances of each project and we’re here to help guide you in the right direction of designing for healthier places.

